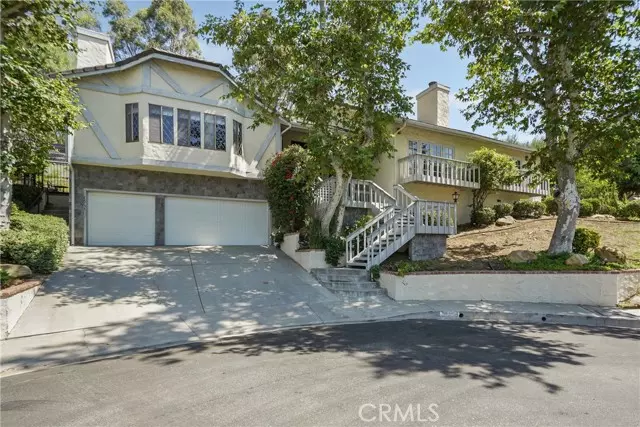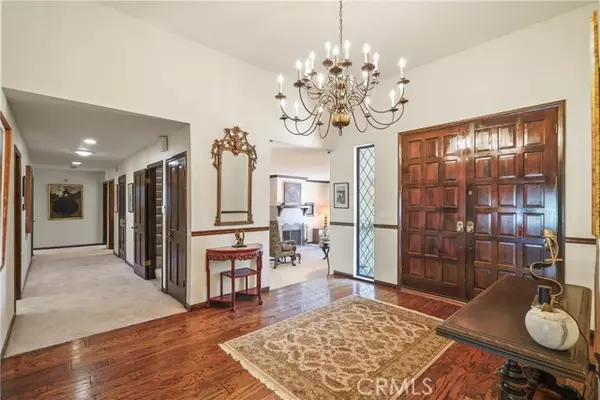
22755 Dale CT Chatsworth, CA 91311
4 Beds
5 Baths
4,050 SqFt
UPDATED:
11/19/2024 12:42 AM
Key Details
Property Type Single Family Home
Sub Type Single Family Residence
Listing Status Active
Purchase Type For Sale
Square Footage 4,050 sqft
Price per Sqft $468
MLS Listing ID SR24142226
Bedrooms 4
Full Baths 4
Half Baths 1
Construction Status Turnkey
HOA Y/N No
Year Built 1978
Lot Size 0.499 Acres
Acres 0.4994
Property Description
Step inside to discover a large family great room with a cozy fireplace, perfect for gatherings and creating lasting memories. The formal living room exudes elegance, while the dining room is ideal for hosting dinner parties. Additionally, the home includes a versatile library that can be transformed into a home office, study, or anything your heart desires. The kitchen, with its large space and sitting area, completes the home, providing a perfect setting for family meals and entertaining.
The private yard offers endless possibilities, providing a blank canvas for you to create your dream outdoor space, whether it be a luxurious pool, a beautiful garden, or a tranquil retreat.
This home offers a perfect blend of classic charm and modern amenities, making it an ideal haven for families and entertainers alike.
Location
State CA
County Los Angeles
Area Cht - Chatsworth
Zoning LARA
Rooms
Other Rooms Attic, Bonus Room, Den, Dressing Area, Entry, Exercise Room, Family Room, Formal Entry, Foyer, Game Room, Great Room, Guest/Maid's Quarters, Kitchen, Laundry, Library, Living Room, Main Floor Bedroom, Main Floor Primary Bedroom, Primary Bathroom, Primary Bedroom, Primary Suite, Office, Separate Family Room
Master Bathroom 5
Main Level Bedrooms 4
Kitchen Pots & Pan Drawers, Tile Counters
Interior
Interior Features Bar, Beamed Ceilings, Copper Plumbing Full, In-Law Floorplan, Living Room Balcony, Unfurnished
Heating Central
Cooling Central Air
Flooring Carpet, Stone, Wood
Fireplaces Type Den, Family Room, Living Room, Gas
Fireplace Yes
Laundry Individual Room, Inside
Exterior
Garage Garage - Three Door, Private
Garage Spaces 3.0
Pool None
Community Features Biking, Dog Park, Hiking, Gutters, Horse Trails, Park, Mountainous, Stable(s), Sidewalks, Storm Drains, Street Lights
View Y/N Yes
View Hills, Neighborhood
Porch Patio Open
Private Pool No
Building
Lot Description 0-1 Unit/Acre
Dwelling Type House
Story 1
Sewer Public Sewer
Water Public
Level or Stories One
New Construction No
Construction Status Turnkey
Schools
School District Los Angeles Unified
Others
Senior Community No
Special Listing Condition Standard
Confidential INFO
TERMS Cash,Cash To New Loan
LIST AGRMT Exclusive Right To Sell
LIST SERVICE Full Service
PRIVATE REMARKS Broker / Agent does not guarantee the accuracy of the square footage, lot size or other information concerning the conditions or features of the property provided by the seller or obtained from Public Records or other sources. Buyer is advised to independently verify the accuracy of all information through personal inspection and with appropriate professionals.
SHOW CONTACT TYPE Agent
SHOW CONTACT NAME Sana Saleh
SHOW CONTACT PH 8183248062
SHOW INSTRUCTIONS Call agent for appt.


GET MORE INFORMATION






