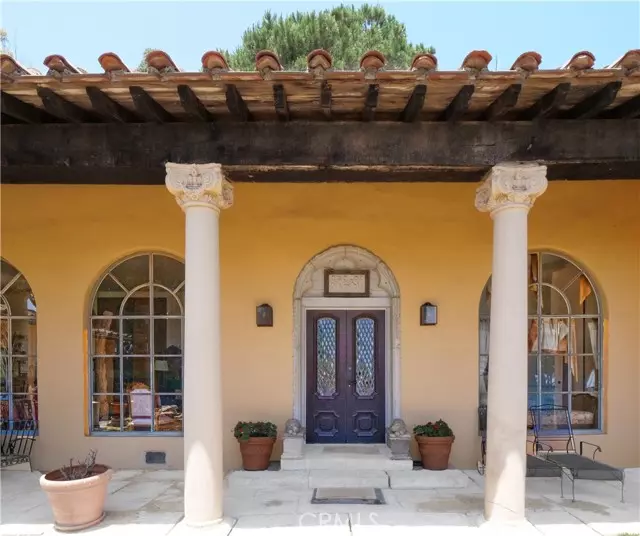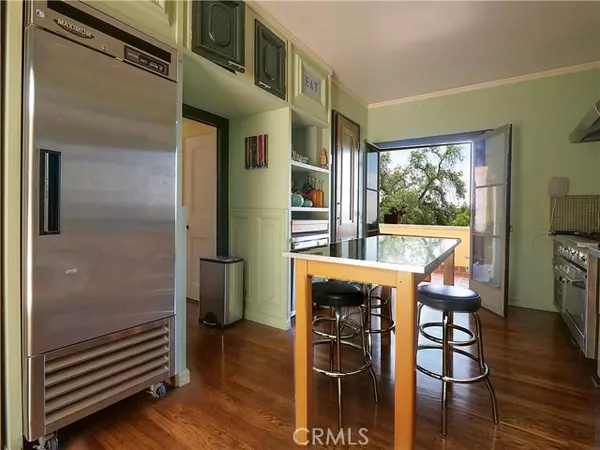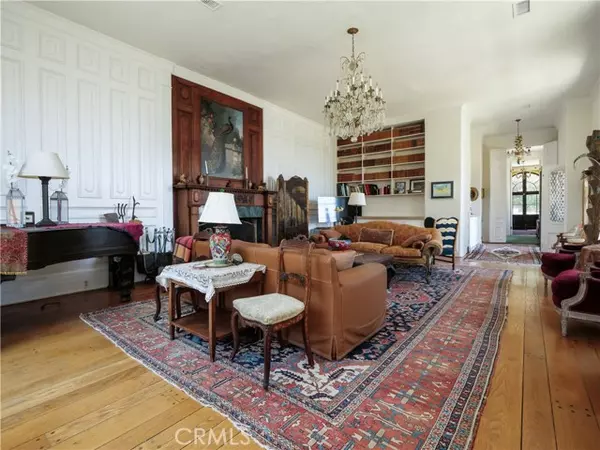
85 Vanderlip DR Rancho Palos Verdes, CA 90275
5 Beds
5 Baths
4,040 SqFt
UPDATED:
10/30/2024 04:19 PM
Key Details
Property Type Single Family Home
Sub Type Single Family Residence
Listing Status Active
Purchase Type For Sale
Square Footage 4,040 sqft
Price per Sqft $618
MLS Listing ID PV24151565
Bedrooms 5
Full Baths 5
HOA Y/N Yes
Year Built 1931
Lot Size 1.136 Acres
Acres 1.1356
Property Description
This nearly 100 year old home immediately captivates with its soaring ceilings and open-concept layout that flows effortlessly from room to room, providing a sense of spaciousness and warmth. Expansive windows bathe the interiors in natural light, offering views of the ocean and the surrounding landscape. Gorgeous custom kitchen plus a butler's pantry for additional party preparations.
The epic fireplace serves as the centerpiece of the living room, inviting cozy gatherings and intimate conversations. The adjacent dining area opens onto a terrace, where al fresco dining becomes a daily delight against the backdrop of spectacular sunsets over the ocean.
Beyond the exquisite design and breathtaking views, this home carries historical significance. Built in the early 20th century, it reflects the architectural trends of the time, showcasing the craftsmanship and artistry that defined the era. The home has been lovingly preserved and updated, ensuring that its historical integrity remains intact. Used initially to house workers and subsequently drivers for Frank Vanderlip, it has been lovingly maintained by the same family for the past 60 years.
***Recent conditions have changed and land movement has swept through much of the area. The owner has fought back, having "helical" piers recently installed. The piers appear to be working and the house shows very few affects of the movement. As further insurance to save the home for posterity, engineering plans have been developed for putting the home on steel beams and are available to use should the piers not suffice.
The home is offered for a fraction of its pre-movement value...and will offer a buyer a unique blend of elegance, comfort and breathtaking beauty, making it a true treasure to be loved by the next family lucky enough to call it home.
Location
State CA
County Los Angeles
Area 169 - Pv Dr South
Zoning RPRS1&E*
Rooms
Other Rooms Foyer, Galley Kitchen, Kitchen, Laundry, Living Room, Primary Bathroom, Primary Bedroom, Primary Suite, Recreation
Master Bathroom 4
Main Level Bedrooms 4
Interior
Interior Features Beamed Ceilings, Built-in Features, Cathedral Ceiling(s), Ceiling Fan(s), High Ceilings, Living Room Balcony, Open Floorplan, Pantry
Heating Central, Fireplace(s), Forced Air, Natural Gas, Wood
Cooling None
Fireplaces Type Living Room, Primary Bedroom
Fireplace Yes
Appliance Dishwasher, Disposal, Gas Oven, Gas Range, Refrigerator, Water Heater
Laundry Gas Dryer Hookup, Individual Room, Washer Hookup
Exterior
Pool None
Community Features Hiking, Horse Trails, Preserve/Public Land, Stable(s), Rural
Amenities Available Hiking Trails, Horse Trails
View Y/N Yes
View Catalina, Hills, Ocean, Trees/Woods
Private Pool No
Building
Lot Description 0-1 Unit/Acre
Dwelling Type House
Story 2
Sewer Public Sewer
Level or Stories Two
New Construction No
Schools
High Schools Palos Verdes
School District Palos Verdes Peninsula Unified
Others
HOA Name Portuguese Bend
Senior Community No
Acceptable Financing None
Listing Terms None
Financing None
Special Listing Condition Standard
Confidential INFO
TERMS Cash
LIST AGRMT Exclusive Right To Sell
LIST SERVICE Full Service
PRIVATE REMARKS Active landslide in surrounding area and on this property. Helical piers have been installed and seem to be working. Utilities currently off in the immediate area. Only cash offers will be considered.
SHOW CONTACT TYPE Agent
SHOW CONTACT NAME Charile
SHOW CONTACT PH 3103774932
SHOW INSTRUCTIONS Note: Cash offers Only Call agent to show AFTER confirming with your buyer that they realize this is a spectacular home in a spectacular area..but has LAND MOVEMENT all around. Currently, no utilities are available to the houses on the street. We anticipate that will change.


GET MORE INFORMATION






