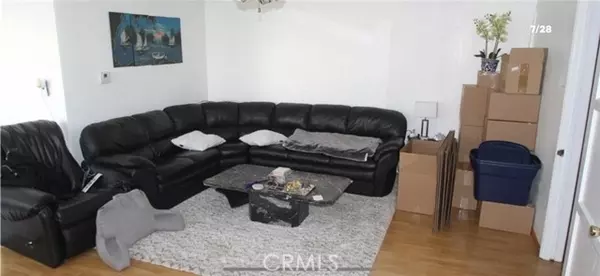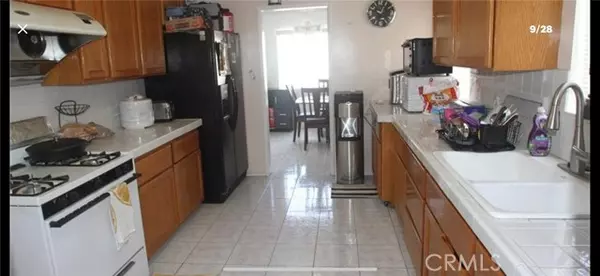
1609 N Parsons PL Santa Ana, CA 92703
10 Beds
7 Baths
3,400 SqFt
UPDATED:
08/14/2024 12:51 AM
Key Details
Property Type Single Family Home
Sub Type Single Family Residence
Listing Status Active
Purchase Type For Sale
Square Footage 3,400 sqft
Price per Sqft $441
MLS Listing ID OC24149821
Style Contemporary,Modern,See Remarks
Bedrooms 10
Full Baths 7
Construction Status Additions/Alterations,Updated/Remodeled
HOA Y/N No
Year Built 1950
Lot Size 7,840 Sqft
Acres 0.18
Property Description
Location
State CA
County Orange
Area 66 - N Of Blsa, S Of Ggrv, E Of Brookhrst, W Of Ha
Zoning R1
Rooms
Other Rooms All Bedrooms Down, Bonus Room, Converted Bedroom, Family Room, Jack & Jill, Kitchen, Laundry, Living Room, Loft, Main Floor Bedroom, Primary Bathroom, Primary Bedroom, Office, Walk-In Closet, Walk-In Pantry, Workshop
Master Bathroom 7
Main Level Bedrooms 10
Kitchen Granite Counters, Kitchenette, Laminate Counters, Remodeled Kitchen, Tile Counters, Utility sink, Walk-In Pantry
Interior
Interior Features Block Walls, Ceramic Counters, Granite Counters, Recessed Lighting
Heating Central, Floor Furnace, Forced Air, Heat Pump, Natural Gas, Propane
Cooling Central Air, Electric, Gas, Humidity Control
Flooring Carpet, Concrete, Tile, Vinyl, Wood
Fireplaces Type Family Room, Guest House, Kitchen, Living Room, Primary Bedroom, Outside, Patio, Decorative, Two Way
Fireplace Yes
Appliance Dishwasher, Electric Oven, Gas Oven, Gas Range, Microwave, Range Hood, Refrigerator, Water Heater
Laundry Community, Dryer Included, Gas & Electric Dryer Hookup, Gas Dryer Hookup, Outside
Exterior
Exterior Feature Satellite Dish, TV Antenna
Garage Carport, Detached Carport, Converted Garage, Driveway, Driveway - Combination, Paved, Garage, Garage - Two Door, Guest, On Site, Other, Oversized, Private, Pull-through, RV Access/Parking, Unassigned
Garage Spaces 2.0
Fence Fair Condition, Privacy, Vinyl, Wood
Pool None
Community Features Sidewalks, Street Lights
Utilities Available Cable Available, Electricity Available, Electricity Connected, Phone Available, Phone Connected, Sewer Available
View Y/N Yes
View City Lights, Neighborhood, Trees/Woods
Roof Type Common Roof,Composition,Shingle
Handicap Access None, Doors - Swing In, Parking, See Remarks
Porch Covered, Enclosed, Patio
Private Pool No
Building
Lot Description 0-1 Unit/Acre, Front Yard, Lot 6500-9999, Rectangular Lot, Level, Sprinkler System, Yard
Dwelling Type House
Story 1
Foundation Combination, Concrete Perimeter, Permanent, See Remarks, Slab
Sewer Public Sewer
Water Public
Architectural Style Contemporary, Modern, See Remarks
Level or Stories One
Additional Building Guest House, Guest House Attached, Guest House Detached, Storage, Two On A Lot
New Construction No
Construction Status Additions/Alterations,Updated/Remodeled
Schools
Middle Schools Irvine
High Schools Bolsa Grande
School District Garden Grove Unified
Others
Senior Community No
Security Features Carbon Monoxide Detector(s),Smoke Detector(s)
Acceptable Financing Conventional
Listing Terms Conventional
Financing Conventional
Special Listing Condition Standard
Confidential INFO
TERMS Cash,Cash To Existing Loan,Cash To New Loan,Conventional
LIST AGRMT Exclusive Right To Sell
LIST SERVICE Full Service
SHOW CONTACT TYPE Agent,Other,See Remarks
SHOW INSTRUCTIONS Please provide bank statement with money down and pre-approval letter ready prior to call to show inside. Do not come inside the house or talk to anyone inside the house, it is rude and seller and listing ask not to do it. Please make sure you are like the property and call the listing agent for any further information at 714-467-7555


GET MORE INFORMATION






