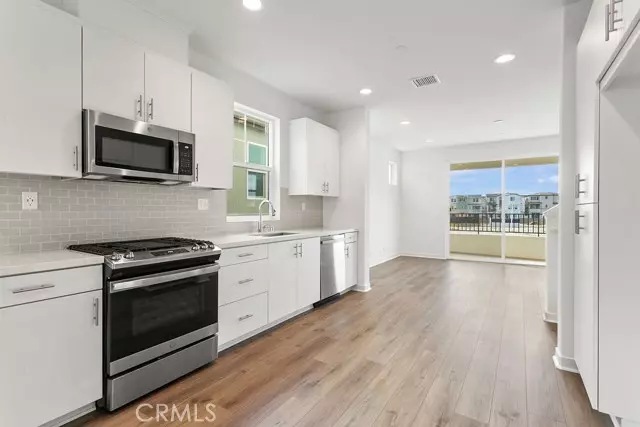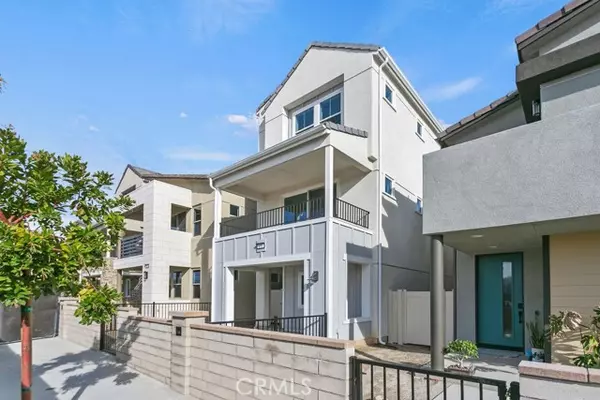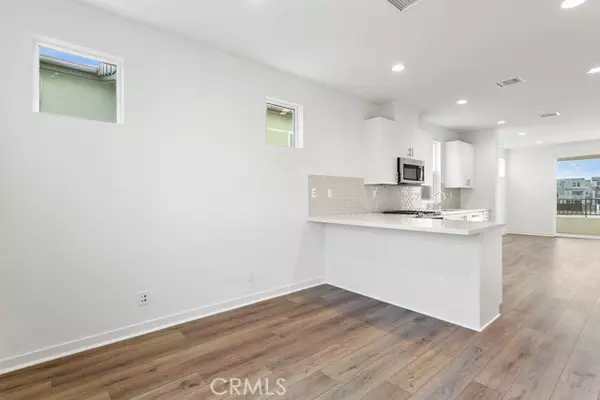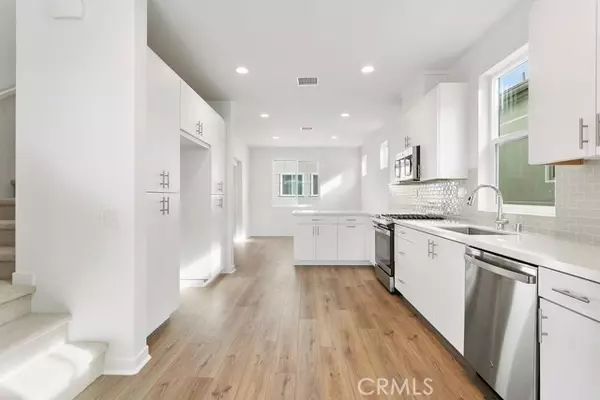
431 Potter Way Rancho Mission Viejo, CA 92694
2 Beds
3 Baths
1,329 SqFt
UPDATED:
12/03/2024 03:37 PM
Key Details
Property Type Single Family Home
Sub Type Single Family Residence
Listing Status Active
Purchase Type For Rent
Square Footage 1,329 sqft
MLS Listing ID OC24126545
Bedrooms 2
Full Baths 2
Half Baths 1
Construction Status Turnkey
HOA Y/N Yes
Year Built 2022
Lot Size 1,546 Sqft
Acres 0.0355
Property Description
Location
State CA
County Orange
Area 699 - Not Defined
Rooms
Other Rooms All Bedrooms Up, Kitchen, Primary Bathroom, Primary Bedroom, Walk-In Closet
Master Bathroom 1
Kitchen Kitchen Island, Kitchen Open to Family Room, Quartz Counters
Interior
Interior Features Open Floorplan, Quartz Counters, Recessed Lighting, Unfurnished
Heating Central, Natural Gas
Cooling Central Air
Flooring Carpet, Tile
Fireplaces Type None
Inclusions Washer, dryer, and refrigerator included without warranty.
Appliance Dishwasher, Freezer, Disposal, Gas Oven, Gas Range, Microwave, Refrigerator, Tankless Water Heater
Laundry Dryer Included, Inside, Stackable, Washer Included
Exterior
Parking Features Direct Garage Access, Garage, Garage - Single Door, Garage Door Opener, Tandem Garage
Garage Spaces 2.0
Fence Vinyl
Pool Association, Community
Community Features Biking, Hiking, Park, Sidewalks, Storm Drains, Street Lights
Utilities Available Cable Available, Electricity Available, Natural Gas Available, Phone Available, Sewer Connected, Water Available
Amenities Available Pool, Spa/Hot Tub, Gym/Ex Room
View Y/N Yes
View Hills, Park/Greenbelt
Handicap Access None
Porch Covered, Patio
Private Pool No
Building
Lot Description Level
Dwelling Type House
Story 3
Foundation Slab
Sewer Public Sewer
Water Public
Level or Stories Three Or More
New Construction No
Construction Status Turnkey
Schools
High Schools Tesoro
School District Capistrano Unified
Others
Senior Community No
Security Features Carbon Monoxide Detector(s),Smoke Detector(s)
Special Listing Condition Standard
Pets Allowed Breed Restrictions, Dogs OK, Number Limit, Size Limit
Confidential INFO
LIST AGRMT Exclusive Right To Lease
LIST SERVICE Full Service
PRIVATE REMARKS Min 680 credit, 3 mos reserves min., rent not to exceed 1/3 of income. To Apply: https://bit.ly/ApplyNow-NiguelPointProperties. All Applicants must use this link to apply - No RentSpree or other background check will be accepted. Each applicant 18 and over will also need to provide proof of income, 2 months bank statements, and driver license. Pets may be considered on a case by case basis. If pet is approved for screening, please apply at www.niguelpoint.petscreening.com. Pet rent will be charged based on the pet score- see supplements. Tenant must purchase Renters Insurance or provide proof of insurance. All Niguel Point Properties residents are enrolled in the Resident Benefits Package (RBP) for $27.50/month which includes HVAC air filter delivery (for applicable properties), credit building to help boost your credit score with timely rent payments, $1M Identity Protection, utility concierge service making utility connection a breeze during your move-in, our best-in-class resident rewards program, and much more! More details upon application.
SHOW CONTACT TYPE See Remarks
SHOW INSTRUCTIONS Vacant, go direct. Please use ShowingTime to book an appointment and get the lockbox code. Please follow the showing instructions. For any questions please call the office 949-216-0055 ext 0. Please do not call the listing agent.


GET MORE INFORMATION






