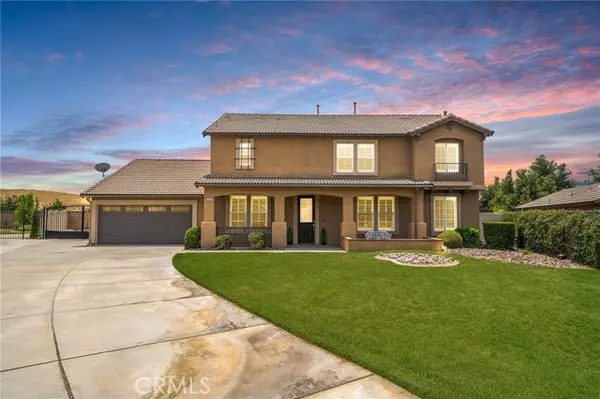
33561 Gene Autry CIR Yucaipa, CA 92399
5 Beds
3 Baths
3,299 SqFt
UPDATED:
12/13/2024 03:11 PM
Key Details
Property Type Single Family Home
Sub Type Single Family Residence
Listing Status Pending
Purchase Type For Sale
Square Footage 3,299 sqft
Price per Sqft $287
MLS Listing ID PW24144361
Bedrooms 5
Full Baths 3
HOA Y/N No
Year Built 2005
Lot Size 0.491 Acres
Acres 0.4915
Property Description
The newly renovated kitchen looks like it's straight out of a magazine, featuring white shaker cabinets, quartz countertops, a decorative tiled backsplash, stainless steel appliances, and stylish pendant lighting. The great room offers stunning views of the private, low-maintenance backyard, creating an inviting space for relaxation.
This home is adorned with crown molding, upgraded closet systems, and custom paint throughout. The cozy family room boasts a handcrafted entertainment center and a welcoming fireplace, ideal for cozy evenings. The master bathroom has been transformed into a spa-like retreat with a luxurious soaking tub and a tiled walk-in shower.
Natural light floods the home, highlighting the plantation shutters and the upgraded luxury flooring and carpet. One downstairs bedroom suite is perfect for guests, while the upstairs open loft provides a picturesque view of the rolling hills. An additional bedroom includes built-in office shelves and a workstation, easily convertible back to a closet if needed.
Enjoy the comfort of dual-zoned AC and an additional split system in the garage bonus room. Freshly painted inside and out, this home is move-in ready. The private yard features a patio, RV parking with dump and hookups, and secure vinyl, block, and wrought iron fencing. The 4-car tandem garage with epoxy floors includes a workshop area.
Conveniently located with quick access to shops and schools, this home offers everything you need without any association fees. This property is a must-see. Don't miss out on the opportunity to make this exquisite house your new home.
Location
State CA
County San Bernardino
Area 269 - Yucaipa/Calimesa/Oak Glen
Rooms
Other Rooms Family Room, Living Room, Main Floor Bedroom
Master Bathroom 1
Main Level Bedrooms 1
Interior
Heating Central
Cooling Central Air
Fireplaces Type Living Room
Fireplace Yes
Laundry Upper Level
Exterior
Parking Features Direct Garage Access
Garage Spaces 2.0
Pool None
Community Features Curbs, Foothills
View Y/N Yes
View Hills, Mountain(s), Neighborhood
Private Pool No
Building
Lot Description 0-1 Unit/Acre
Dwelling Type House
Story 2
Sewer Sewer Paid
Water Public
Level or Stories Two
New Construction No
Schools
School District Yucaipa/Calimesa Unified
Others
Senior Community No
Special Listing Condition Standard
Confidential INFO
SIGN ON PROPERTY 1
TERMS Cash,Contract,Conventional,FHA,VA Loan
LIST AGRMT Exclusive Right To Sell
LIST SERVICE Full Service
PRIVATE REMARKS The 5 bedroom was converted to an office with built-in cabinets. Any numerical statements regarding square footage, room dimensions, and/or lot size are approximations only and have not been verified by the Seller or Broker. Broker & brokers agents do not represent or guarantee the accuracy of the Sq. Ft. Bed/Bath count, lot size/dimensions, permits, or other info concerning the conditions or features of the property. The buyer is advised to investigate the condition and suitability of all aspects of the property, including but not limited to the foregoing. Seller's choice of all services. Kindly send the offer as one PDF document. Please include pre-qual, FICO and POF with the offer. E-mail offers to Tyler@Roginagroup.com. If you have any questions, please contact us at 909-921-7347
SHOW CONTACT TYPE Agent
SHOW CONTACT NAME Tyler
SHOW CONTACT PH 909-921-7347
SHOW INSTRUCTIONS Call Tyler at 909-921-7347 to schedule a showing time.


GET MORE INFORMATION






