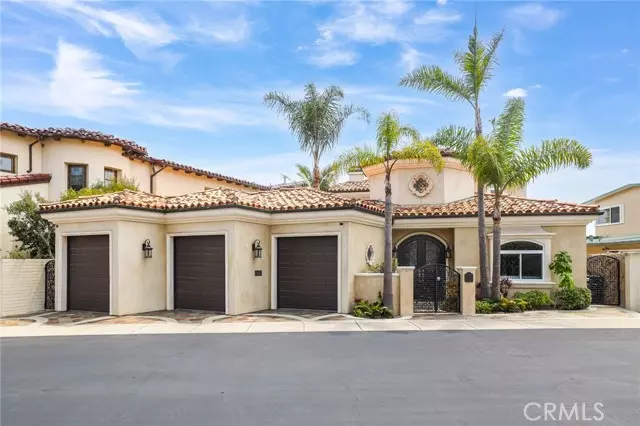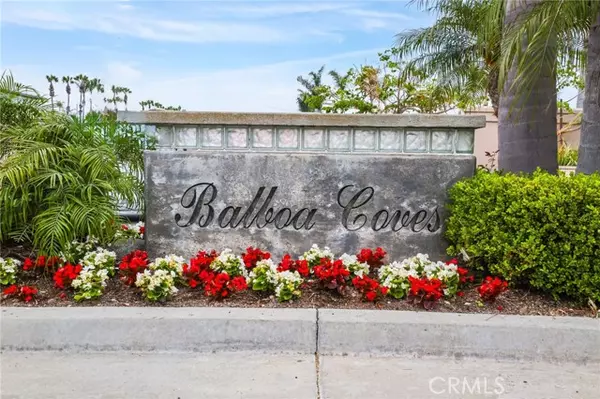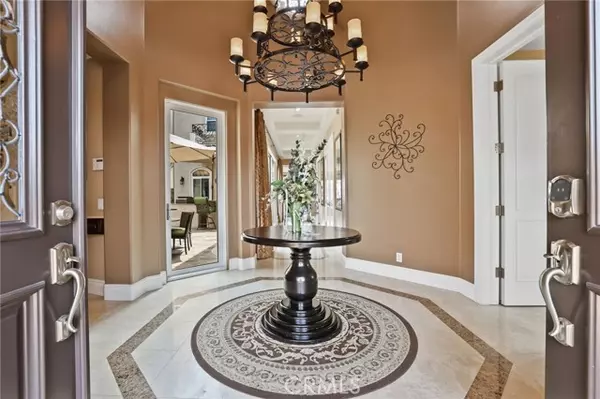
34 Balboa Coves Newport Beach, CA 92663
5 Beds
6 Baths
3,800 SqFt
UPDATED:
11/25/2024 01:15 AM
Key Details
Property Type Single Family Home
Sub Type Single Family Residence
Listing Status Active
Purchase Type For Sale
Square Footage 3,800 sqft
Price per Sqft $1,973
Subdivision Balboa Coves (Blcv)
MLS Listing ID NP24144348
Style Mediterranean
Bedrooms 5
Full Baths 5
Half Baths 1
Construction Status Turnkey
HOA Fees $246/mo
HOA Y/N Yes
Year Built 2000
Lot Size 5,749 Sqft
Acres 0.132
Property Description
Location
State CA
County Orange
Area N8 - West Newport - Lido
Rooms
Other Rooms Bonus Room, Center Hall, Entry, Exercise Room, Formal Entry, Foyer, Jack & Jill, Kitchen, Laundry, Living Room, Main Floor Bedroom, Main Floor Primary Bedroom, Primary Suite, Media Room, Office, Walk-In Closet, Walk-In Pantry
Master Bathroom 4
Main Level Bedrooms 2
Kitchen Granite Counters, Kitchen Island, Kitchen Open to Family Room, Pots & Pan Drawers, Self-closing cabinet doors, Self-closing drawers, Walk-In Pantry
Interior
Interior Features Balcony, Bar, Coffered Ceiling(s), Copper Plumbing Full, Granite Counters, High Ceilings, Home Automation System, Open Floorplan, Recessed Lighting, Storage, Vacuum Central
Heating Fireplace(s), Forced Air, See Remarks
Cooling Central Air, Electric, See Remarks, Whole House Fan
Flooring Stone
Fireplaces Type Living Room, Primary Bedroom, Gas
Inclusions BOAT, ALL FURNITURE AS IS, WHERE IS.
Fireplace Yes
Appliance 6 Burner Stove, Barbecue, Convection Oven, Dishwasher, Freezer, Disposal, Gas Range, Gas Cooktop, Gas Water Heater, Ice Maker, Microwave, Recirculated Exhaust Fan, Refrigerator, Water Heater
Laundry Dryer Included, Individual Room, Inside, Washer Included
Exterior
Exterior Feature Awning(s), Barbecue Private, Boat Slip, Lighting, Rain Gutters
Parking Features Controlled Entrance, Direct Garage Access, Driveway, Paved, Driveway Level, Electric Vehicle Charging Station(s), Garage, Garage Faces Front, Garage - Three Door, Garage Door Opener, Gated, Guest, Private, See Remarks
Garage Spaces 3.0
Fence Excellent Condition, Stucco Wall, Wrought Iron
Pool None
Community Features Curbs, Gutters, Park, Storm Drains, Street Lights
Utilities Available Cable Available, Cable Connected, Electricity Available, Electricity Connected, Natural Gas Available, Natural Gas Connected, Phone Available, See Remarks, Sewer Available, Sewer Connected, Underground Utilities, Water Available, Water Connected
Amenities Available Playground, Dock, Controlled Access
Waterfront Description Bay Front,Beach Access,Beach Front,Includes Dock,Navigable Water,Ocean Access
View Y/N Yes
View Bay, Courtyard, Water
Roof Type Spanish Tile
Porch Covered, Patio Open, Rear Porch, Stone
Private Pool No
Building
Lot Description 0-1 Unit/Acre, Level with Street, Rectangular Lot, Park Nearby, Sprinklers Timer
Dwelling Type House
Story 2
Foundation Slab
Sewer Public Sewer
Water Public
Architectural Style Mediterranean
Level or Stories Two
New Construction No
Construction Status Turnkey
Schools
School District Newport Mesa Unified
Others
HOA Name Balboa Coves
Senior Community No
Security Features Automatic Gate,Carbon Monoxide Detector(s),Card/Code Access,Closed Circuit Camera(s),Fire and Smoke Detection System,Gated Community,Smoke Detector(s),Wired for Alarm System
Acceptable Financing None
Listing Terms None
Financing None
Special Listing Condition Standard, Trust
Confidential INFO
SIGN ON PROPERTY 1
TERMS Cash,Cash To New Loan,Conventional
LIST AGRMT Exclusive Right To Sell
LIST SERVICE Full Service
PRIVATE REMARKS APPOINTMENT ONLY. Please give a couple hours notice if possible. Primary contact: Larry Schmitz (broker) - (949) 400-9940 Secondary contact: Jake Arnett (agent) - (949) 533-9113. Savant security system will need to be activated. Masters Inspection performed on 05/12/2024. Findings corrected. Additional Property Features - \"See Remarks\" - Gated community, Electric Vehicle Charging Station, 3 Garage Spaces with MyQ access - Central Air Upstairs - There is a Direct TV satellite dish on the roof and the house is wired for it - There are “2” Convection Gas Ovens - Association amenities - 1 Dock Slip, 2 Parks, 1 with playground - Spa with waterfall The accuracy of all information contained herein regardless of source, including but not limited to square footage and lot size, is deemed reliable but not guaranteed by L. D. Schmitz Properties and should be verified by personal inspection or inspection by appropriate professionals. Thank you for your consideration!
SHOW CONTACT TYPE Agent,See Remarks
SHOW CONTACT NAME Larry Schmitz
SHOW CONTACT PH 9494009940
SHOW INSTRUCTIONS Primary contact: Larry Schmitz (broker) or secondary: Jake Arnett (agent) - (949) 533-9113. Showing by appointment only.


GET MORE INFORMATION






