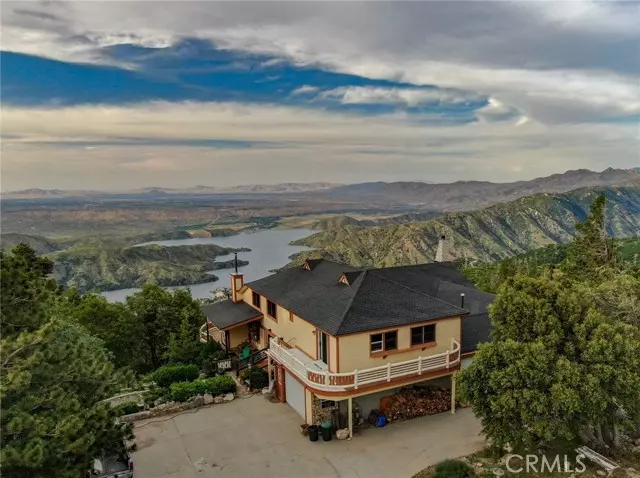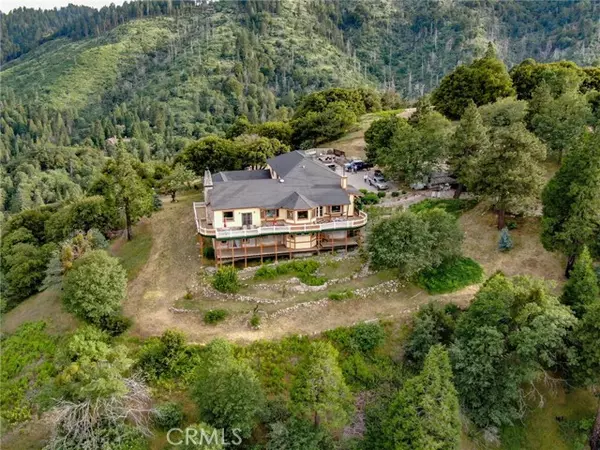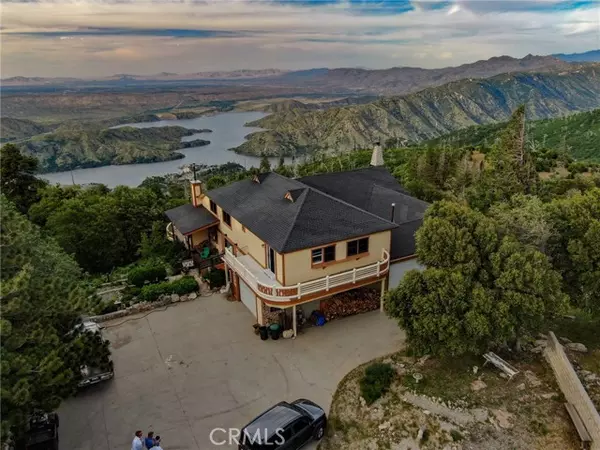
194 Cedar Lake DR Cedarpines Park, CA 92322
7 Beds
4 Baths
4,722 SqFt
UPDATED:
08/22/2024 08:58 PM
Key Details
Property Type Single Family Home
Sub Type Single Family Residence
Listing Status Active
Purchase Type For Sale
Square Footage 4,722 sqft
Price per Sqft $301
Subdivision Cedar Pines Park (Cepp)
MLS Listing ID RW24142531
Style Custom Built
Bedrooms 7
Full Baths 3
Half Baths 1
HOA Y/N No
Year Built 1985
Lot Size 4.950 Acres
Acres 4.95
Property Description
Location
State CA
County San Bernardino
Area 286 - Crestline Area
Zoning CF/RL-5
Rooms
Other Rooms Basement, Bonus Room, Center Hall, Exercise Room, Family Room, Great Room, Kitchen, Laundry, Living Room, Main Floor Bedroom, Main Floor Primary Bedroom, Primary Bathroom, Primary Bedroom, Primary Suite, Office, Walk-In Closet, Walk-In Pantry
Basement Finished, Unfinished
Master Bathroom 2
Main Level Bedrooms 2
Kitchen Kitchen Island
Interior
Interior Features Beamed Ceilings, Cathedral Ceiling(s), Ceiling Fan(s), Ceramic Counters, High Ceilings, In-Law Floorplan, Living Room Deck Attached, Open Floorplan, Pantry, Partially Furnished, Track Lighting, Two Story Ceilings, Wet Bar
Heating Central, Forced Air, Propane, Wood Stove
Cooling None
Flooring Carpet, Wood
Fireplaces Type Family Room, Living Room, Wood Burning, Wood Stove Insert
Fireplace Yes
Appliance Dishwasher, Electric Oven, Electric Range, Electric Cooktop, Microwave, Refrigerator, Water Heater
Laundry Dryer Included, Electric Dryer Hookup, Individual Room, Inside, Washer Hookup
Exterior
Exterior Feature Barbecue Private, Koi Pond, Rain Gutters
Parking Features Driveway, Concrete, Gravel, Garage, Garage Faces Front, Garage - Single Door
Garage Spaces 3.0
Fence None
Pool None
Community Features Biking, BLM/National Forest, Fishing, Foothills, Hiking, Lake, Horse Trails, Hunting, Mountainous, Rural
Utilities Available Cable Available, Electricity Connected, Phone Available, Propane, Water Connected
View Y/N Yes
View City Lights, Desert, Hills, Lake, Mountain(s), Panoramic, Park/Greenbelt, Rocks, Trees/Woods
Roof Type Composition
Porch Deck, Wood, Wrap Around
Private Pool No
Building
Lot Description Cul-De-Sac, Garden, Gentle Sloping, Greenbelt, Horse Property Unimproved, Lot Over 40000 Sqft, Irregular Lot, Rolling Slope, Secluded, Treed Lot
Dwelling Type House
Story 3
Sewer Septic Type Unknown
Water Shared Well
Architectural Style Custom Built
Level or Stories Two, Three Or More
Additional Building Outbuilding, Shed(s)
New Construction No
Schools
School District Rim Of The World
Others
Senior Community No
Security Features Carbon Monoxide Detector(s),Smoke Detector(s)
Special Listing Condition Standard
Confidential INFO
SIGN ON PROPERTY 1
TERMS Cash,Cash To New Loan
LIST AGRMT Exclusive Right To Sell
LIST SERVICE Full Service
PRIVATE REMARKS There is an improved buildup area that appears to be to code, but was never finaled. Approximate square footage is 820sf (includes 2 bedrooms and 1 bath). There is an additional 1177sf for a multi-use room and workshop that is not permitted.
SHOW CONTACT TYPE Agent
SHOW CONTACT NAME Jim Newcomb
SHOW CONTACT PH 909-754-6157
SHOW INSTRUCTIONS Shown by appointment only. Listing agent must be present for all showings. Call for appointments as far in advance as possible.


GET MORE INFORMATION






