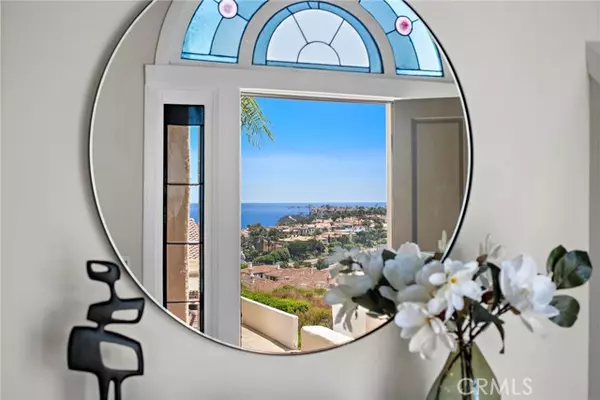
23293 Pompeii DR Dana Point, CA 92629
3 Beds
3 Baths
2,045 SqFt
UPDATED:
12/04/2024 09:02 PM
Key Details
Property Type Single Family Home
Sub Type Single Family Residence
Listing Status Active
Purchase Type For Sale
Square Footage 2,045 sqft
Price per Sqft $1,146
Subdivision Monarch Bay Villas (Mbv)
MLS Listing ID OC24131772
Style Mediterranean,Spanish
Bedrooms 3
Full Baths 2
Half Baths 1
Construction Status Updated/Remodeled
HOA Fees $637/mo
HOA Y/N Yes
Year Built 1973
Lot Size 3,497 Sqft
Acres 0.0803
Property Description
Location
State CA
County Orange
Area Mb - Monarch Beach
Rooms
Other Rooms All Bedrooms Up, Den, Dressing Area, Entry, Family Room, Formal Entry, Kitchen, Laundry, Living Room, Primary Bathroom, Primary Bedroom, Primary Suite, Utility Room, Walk-In Closet, Walk-In Pantry
Master Bathroom 1
Kitchen Granite Counters, Kitchen Open to Family Room
Interior
Interior Features Balcony, Beamed Ceilings, Cathedral Ceiling(s), Ceiling Fan(s), Chair Railings, Granite Counters, High Ceilings, Living Room Deck Attached, Open Floorplan, Pantry, Recessed Lighting, Storage, Two Story Ceilings, Unfurnished
Heating Central
Cooling None
Flooring Laminate, Tile
Fireplaces Type Den, Living Room, Primary Bedroom
Inclusions Refrigerator, washer, and dryer
Fireplace Yes
Appliance Dishwasher, Electric Oven, Freezer, Disposal, Gas Cooktop, Gas Water Heater, Microwave, Range Hood, Refrigerator
Laundry Dryer Included, Individual Room, Washer Included
Exterior
Exterior Feature Rain Gutters
Parking Features Garage
Garage Spaces 2.0
Fence Privacy, Wrought Iron
Pool Private, Association, Community, Heated, In Ground
Community Features Biking, Curbs, Gutters, Storm Drains, Street Lights, Suburban
Utilities Available Cable Available, Electricity Available, Natural Gas Available, Phone Available, Sewer Available
Amenities Available Pool, Spa/Hot Tub, Sauna, Barbecue, Outdoor Cooking Area, Picnic Area, Gym/Ex Room, Clubhouse, Billiard Room, Banquet Facilities, Recreation Room, Meeting Room, Maintenance Grounds, Pet Rules, Pets Permitted, Management
View Y/N Yes
View Catalina, Coastline, Golf Course, Hills, Landmark, Ocean, Panoramic, Park/Greenbelt, White Water
Roof Type Tile
Porch Brick, Enclosed, Patio, Patio Open
Private Pool Yes
Building
Lot Description Back Yard, Close to Clubhouse, Landscaped, Walkstreet
Dwelling Type House
Story 2
Foundation Slab
Sewer Public Sewer
Water Public
Architectural Style Mediterranean, Spanish
Level or Stories Two
Additional Building Storage
New Construction No
Construction Status Updated/Remodeled
Schools
School District Capistrano Unified
Others
HOA Name MBV HOA
Senior Community No
Security Features Gated Community
Acceptable Financing Conventional
Listing Terms Conventional
Financing Conventional
Special Listing Condition Standard
Confidential INFO
SIGN ON PROPERTY 1
TERMS Cash,Conventional
LIST AGRMT Exclusive Right To Sell
LIST SERVICE Full Service
SHOW CONTACT TYPE Agent
SHOW CONTACT NAME Lauren or Ryan Cooper
SHOW CONTACT PH 949-201-8596
SHOW INSTRUCTIONS Vacant and easy to show on short notice. Listing agents to be present for all showings. Please call or text Ryan or Lauren Cooper to schedule.


GET MORE INFORMATION






