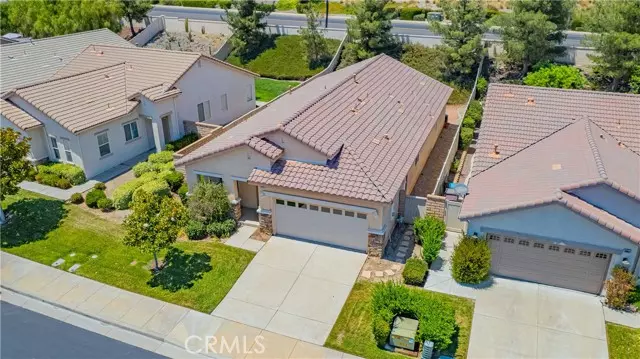
28044 Oakhaven LN Menifee, CA 92584
2 Beds
2 Baths
1,690 SqFt
UPDATED:
10/31/2024 03:24 PM
Key Details
Property Type Single Family Home
Sub Type Single Family Residence
Listing Status Active
Purchase Type For Sale
Square Footage 1,690 sqft
Price per Sqft $310
MLS Listing ID SW24127653
Bedrooms 2
Full Baths 2
HOA Fees $310/mo
HOA Y/N Yes
Year Built 2004
Lot Size 6,534 Sqft
Acres 0.15
Property Description
This charming 2-bedroom home, with a bonus room for an office or third bedroom, was built in 2004 and spans 1,690 sq. ft. It features two full bathrooms with relaxing bathtubs and a 2-car garage for convenience.
Perfect for golf lovers, pickleball players, or those seeking a vibrant community, The Oasis offers the ideal lifestyle. Don’t miss your chance to join this extraordinary neighborhood!
Location
State CA
County Riverside
Area Srcar - Southwest Riverside County
Zoning SP ZONE
Rooms
Other Rooms Family Room, Kitchen, Laundry, Living Room, Office, Walk-In Closet
Master Bathroom 2
Main Level Bedrooms 2
Kitchen Kitchen Island, Kitchen Open to Family Room
Interior
Interior Features Pantry, Unfurnished
Heating Central
Cooling Central Air
Flooring Carpet, Vinyl
Fireplaces Type Family Room
Inclusions Washer, Dryer, Refrigerator
Fireplace Yes
Appliance Dishwasher, Refrigerator
Laundry Dryer Included, Individual Room, Washer Included
Exterior
Garage Garage
Garage Spaces 2.0
Pool None
Community Features Golf, Sidewalks
Amenities Available Pickleball, Pool, Spa/Hot Tub, Barbecue, Golf Course, Paddle Tennis, Gym/Ex Room, Clubhouse, Trash
View Y/N Yes
View Mountain(s), Neighborhood
Private Pool No
Building
Lot Description 0-1 Unit/Acre, Sprinklers In Front
Dwelling Type House
Story 1
Sewer Public Sewer
Water Public
Level or Stories One
New Construction No
Schools
School District Menifee Union
Others
HOA Name First Service Residential
Senior Community Yes
Security Features Carbon Monoxide Detector(s),Fire and Smoke Detection System,Gated Community,Gated with Guard
Special Listing Condition Standard
Confidential INFO
SIGN ON PROPERTY 1
TERMS 1031 Exchange,Cash,Conventional,FHA,VA Loan
LIST AGRMT Exclusive Right To Sell
LIST SERVICE Full Service
PRIVATE REMARKS Please submit offer with proof of funds, preapproval letter, and DU to Kayla at kaylavollan@coldwellbankerab.com. Buyers will be asked to obtain a cross qual from Sheri Keene at RWM loans at (951)-265-4796. Disclaimer: The information provided here in including but not limited to measurements, square footage, and lot sizes have been obtained from sources believed reliable. However, neither the listing agent nor the seller makes any representation as to the accuracy or completeness of any information contained here in.
SHOW CONTACT TYPE Agent
SHOW CONTACT NAME Kayla Vollan
SHOW CONTACT PH 9513705231
SHOW INSTRUCTIONS Go direct, vacant, use Supra on front door. Please be sure to turn off all lights and lock up. Thank you for showing. Gated community agent to show driver's license and Real Estate license for access. Please make sure your clients arrive with you. If you're not working with a Realtor, please call me directly.


GET MORE INFORMATION






