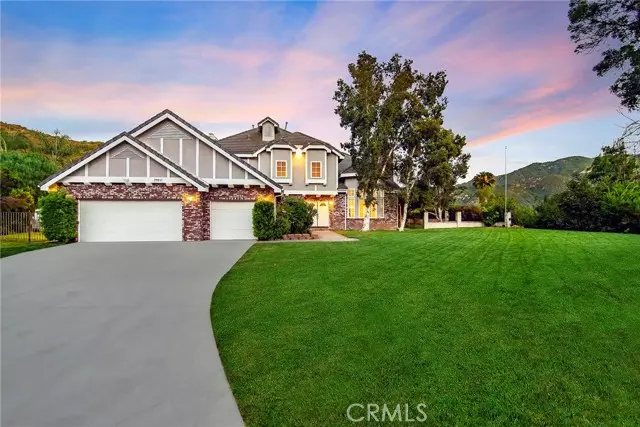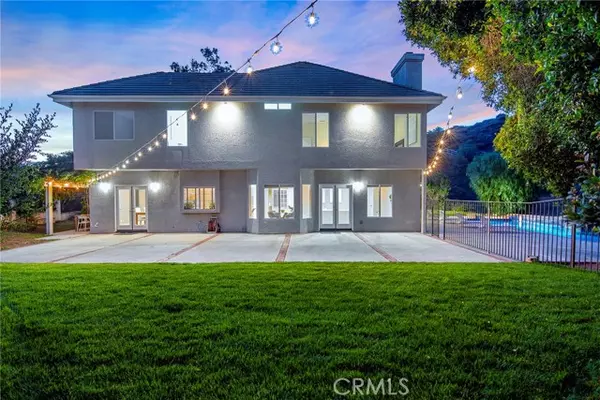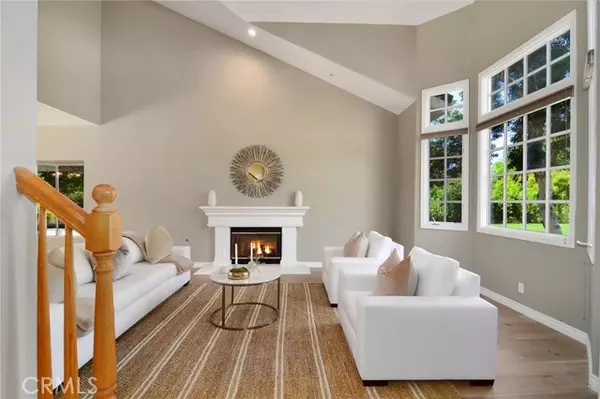
29831 Vista Del Arroyo Agoura Hills, CA 91301
4 Beds
3 Baths
3,279 SqFt
UPDATED:
12/15/2024 11:41 PM
Key Details
Property Type Single Family Home
Sub Type Single Family Residence
Listing Status Active
Purchase Type For Sale
Square Footage 3,279 sqft
Price per Sqft $685
Subdivision Agoura (850)
MLS Listing ID SR24121817
Style Contemporary,Traditional
Bedrooms 4
Full Baths 3
Construction Status Updated/Remodeled
HOA Y/N No
Year Built 1996
Lot Size 1.156 Acres
Acres 1.1556
Property Description
Location
State CA
County Los Angeles
Area Agoa - Agoura
Zoning LCR112000*
Rooms
Other Rooms Entry, Exercise Room, Family Room, Formal Entry, Great Room, Kitchen, Laundry, Living Room, Main Floor Bedroom, Primary Bathroom, Primary Bedroom, Primary Suite, Office, Separate Family Room, Utility Room, Walk-In Pantry
Master Bathroom 1
Main Level Bedrooms 1
Kitchen Butler's Pantry, Granite Counters, Kitchen Island, Kitchen Open to Family Room, Utility sink, Walk-In Pantry
Interior
Interior Features Bar, Copper Plumbing Full, Granite Counters, Open Floorplan, Recessed Lighting, Two Story Ceilings, Wet Bar
Heating Central, Fireplace(s), Natural Gas
Cooling Central Air, Dual, Electric
Flooring Carpet, Vinyl, Wood
Fireplaces Type Family Room, Living Room, Primary Bedroom, Gas Starter, Wood Burning, Great Room, Masonry
Fireplace Yes
Appliance Dishwasher, Double Oven, Electric Oven, Disposal, Gas Oven, Gas Range, Gas Cooktop, Gas Water Heater, High Efficiency Water Heater, Self Cleaning Oven
Laundry Common Area, Dryer Included, Inside, Washer Included
Exterior
Exterior Feature Lighting, Rain Gutters, Satellite Dish
Parking Features Covered, Direct Garage Access, Driveway, Paved, Driveway Down Slope From Street, Garage, Garage Faces Front, Garage - Two Door, Garage Door Opener, Oversized, Parking Space, Private, Side by Side, Structure, Workshop in Garage
Garage Spaces 3.0
Fence Block, Brick, Fair Condition, Masonry, Stucco Wall, Wrought Iron
Pool Private, Diving Board, Fenced, Gunite, Heated, In Ground, Permits
Community Features Biking, Hiking, Horse Trails, Park, Mountainous, Rural, Storm Drains, Street Lights, Suburban
Utilities Available Cable Connected, Electricity Connected, Natural Gas Connected, Sewer Connected, Water Connected
View Y/N Yes
View Hills, Mountain(s), Panoramic, Pool, Trees/Woods
Roof Type Flat Tile
Handicap Access 32 Inch Or More Wide Doors, 36 Inch Or More Wide Halls, Doors - Swing In, Parking
Porch Brick, Concrete, Patio Open, Slab, Wrap Around
Private Pool Yes
Building
Lot Description Back Yard, Front Yard, Lawn, Lot Over 40000 Sqft, Flag Lot, Sprinkler System, Sprinklers Timer
Dwelling Type House
Story 2
Foundation Slab
Sewer Public Sewer
Water Public
Architectural Style Contemporary, Traditional
Level or Stories Two
New Construction No
Construction Status Updated/Remodeled
Schools
School District Las Virgenes
Others
Senior Community No
Security Features Automatic Gate,Carbon Monoxide Detector(s),Fire and Smoke Detection System,Fire Sprinkler System,Security Lights,Smoke Detector(s),Wired for Alarm System
Special Listing Condition Standard
Confidential INFO
SIGN ON PROPERTY 1
TERMS Cash,Cash To Existing Loan,Cash To New Loan,Contract,Conventional
LIST AGRMT Exclusive Right To Sell
LIST SERVICE Full Service
PRIVATE REMARKS APPOINTMENT ONLY. 24-Hour Notice. Registration Required. TEXT or EMAIL ONLY Listing Agent at (818) 355-0720 or Brian@TheWhitcanackGroup.com with your full name, firm name, and your client
SHOW CONTACT TYPE Agent
SHOW CONTACT NAME Brian Whitcanack
SHOW CONTACT PH 818.355.0720
SHOW INSTRUCTIONS APPOINTMENT ONLY. 24-Hour Notice. Registration Required. TEXT or EMAIL ONLY Listing Agent at (818) 355-0720 or Brian@TheWhitcanackGroup.com with your full name, firm name, and your client's first and last name. Please submit Buyer’s preapproval letter and proof of funds prior to showing. Broker/Agent does not represent or guarantee the accuracy of the following: square footage, bedroom/bathroom count, lot dimensions, permitted or un-permitted space, or any other information concerning the condition of the property or its features that may have been provided by the Owner/Seller or obtained from public records or other sources. Buyer/Consumer is advised to independently verify the accuracy of the information through personal inspection and with the appropriate professionals. It is the Buyer’s/Consumer's sole responsibility to perform these investigations


GET MORE INFORMATION






