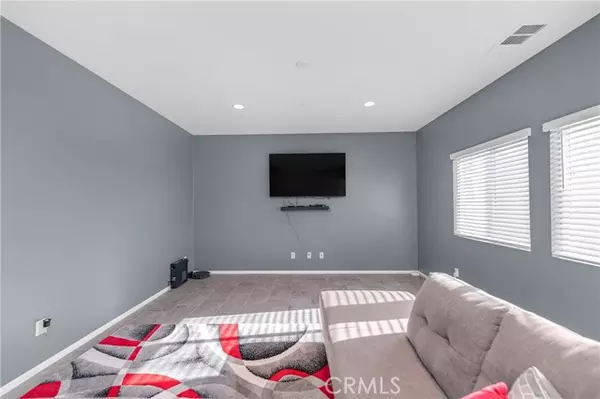
10619 Appaloosa AVE Hesperia, CA 92345
4 Beds
3 Baths
2,220 SqFt
UPDATED:
12/18/2024 01:31 PM
Key Details
Property Type Single Family Home
Sub Type Single Family Residence
Listing Status Hold
Purchase Type For Sale
Square Footage 2,220 sqft
Price per Sqft $225
MLS Listing ID DW24125676
Bedrooms 4
Full Baths 3
Construction Status Turnkey
HOA Y/N No
Year Built 2021
Lot Size 6,146 Sqft
Acres 0.1411
Property Description
Location
State CA
County San Bernardino
Area Hsp - Hesperia
Rooms
Other Rooms Kitchen, Laundry, Living Room, Walk-In Closet
Master Bathroom 1
Main Level Bedrooms 1
Kitchen Granite Counters, Kitchen Island, Kitchen Open to Family Room, Pots & Pan Drawers
Interior
Interior Features Copper Plumbing Full, Granite Counters, Open Floorplan, Pantry, Recessed Lighting
Heating Central
Cooling Central Air
Flooring Carpet, Tile
Fireplaces Type None
Appliance Built-In Range, Dishwasher, ENERGY STAR Qualified Appliances, Gas Oven, Gas Cooktop, Microwave, Tankless Water Heater, Water Purifier, Water Softener
Laundry Gas Dryer Hookup, Individual Room, Upper Level
Exterior
Parking Features Driveway Up Slope From Street, Garage, Off Street
Garage Spaces 2.0
Fence Vinyl
Pool None
Community Features Curbs, Fishing, Foothills, Hiking, Park
View None
Porch None
Private Pool No
Building
Lot Description 0-1 Unit/Acre
Dwelling Type House
Story 2
Sewer Public Sewer
Water Public
Level or Stories Two
New Construction No
Construction Status Turnkey
Schools
High Schools Hesperia
School District Hesperia Unified
Others
Senior Community No
Acceptable Financing FHA
Listing Terms FHA
Financing FHA
Special Listing Condition Standard
Confidential INFO
SIGN ON PROPERTY 1
TERMS Cash,Conventional,FHA,VA Loan
LIST AGRMT Exclusive Right To Sell
LIST SERVICE Full Service
PRIVATE REMARKS Standard Sale! By Appt only using Showing Time!! Please email us your OFFER, POF, DU, & Pre-qualification letter; All buyers must cross-qualify with the preferred lender before opening escrow. Daisy Aussenac 909-843-4832 or email her at daisy@loansbydaisy.com I will email you to confirm receipt of your offer. I hope your clients like this property, Good Luck!
SHOW CONTACT TYPE See Remarks
SHOW CONTACT NAME Edrisi Aussenac
SHOW CONTACT PH 714.400.8552
SHOW INSTRUCTIONS Standard Sale! By Appt only using Showing Time!! Please email us your OFFER, POF, DU, & Pre-qualification letter; All buyers must cross-qualify with the preferred lender before opening escrow. Daisy Aussenac 909-843-4832 or email her at daisy@loansbydaisy.com I will email you to confirm receipt of your offer. I hope your clients like this property, Good Luck!


GET MORE INFORMATION






