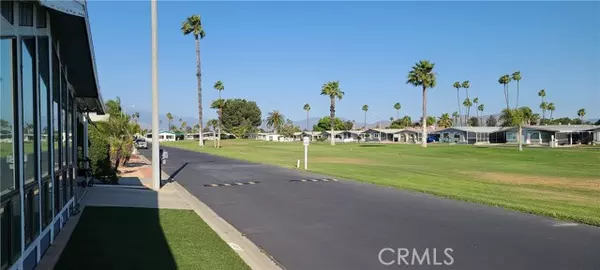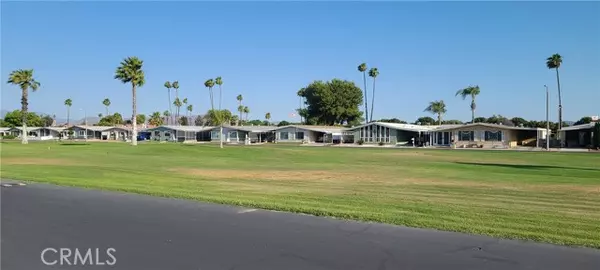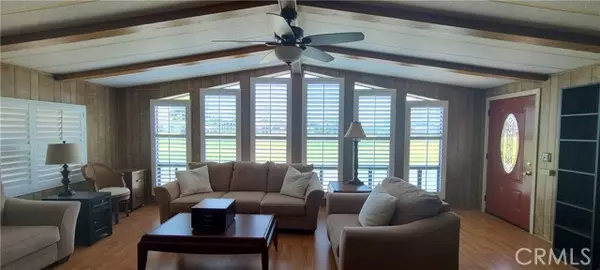
601 N Kirby ST #517 Hemet, CA 92545
2 Beds
2 Baths
1,440 SqFt
UPDATED:
12/12/2024 07:19 PM
Key Details
Property Type Manufactured Home
Listing Status Active
Purchase Type For Sale
Square Footage 1,440 sqft
Price per Sqft $60
MLS Listing ID PW24109927
Bedrooms 2
Full Baths 1
Three Quarter Bath 1
Construction Status Turnkey,Updated/Remodeled
HOA Y/N No
Land Lease Amount 1097.0
Year Built 1983
Property Description
Location
State CA
County Riverside
Area Srcar - Southwest Riverside County
Rooms
Other Rooms All Bedrooms Down, Kitchen, Laundry, Living Room, Main Floor Bedroom, Main Floor Primary Bedroom, Primary Bathroom, See Remarks, Walk-In Closet, Workshop
Kitchen Corian Counters, Kitchen Island, Remodeled Kitchen, Self-closing cabinet doors, Self-closing drawers
Interior
Interior Features Beamed Ceilings, Built-in Features, Ceiling Fan(s), Corian Counters, Furnished, High Ceilings, Recessed Lighting
Heating Central
Cooling Central Air
Flooring Carpet, Laminate
Inclusions Interior Furnishings, Patio Furniture, Refrigerator, Washer/Dryer, Microwave, Televisions (Itemized list may be provided)
Appliance Dishwasher, Gas Range, Microwave, Refrigerator, Water Line to Refrigerator
Laundry Dryer Included, Gas Dryer Hookup, Individual Room, See Remarks, Washer Included
Exterior
Exterior Feature Awning(s), Rain Gutters
Parking Features Attached Carport, Covered, Concrete
Pool Association, In Ground
Community Features Dog Park, Golf, Street Lights
Utilities Available Electricity Connected, Natural Gas Connected, Sewer Connected, Water Connected
View Y/N Yes
View Golf Course
Handicap Access Low Pile Carpeting, No Interior Steps, Parking, See Remarks
Porch Patio, Porch, See Remarks
Private Pool No
Building
Lot Description Level, On Golf Course
Story 1
Sewer Public Sewer
Water Public
Level or Stories One
Additional Building Shed(s)
Construction Status Turnkey,Updated/Remodeled
Schools
School District Hemet Unified
Others
HOA Name Colonial Country Club
Senior Community Yes
Security Features Carbon Monoxide Detector(s),Smoke Detector(s)
Special Listing Condition Standard, Trust
Confidential INFO
SIGN ON PROPERTY 1
TERMS Cash,Cash To New Loan
LIST AGRMT Exclusive Right To Sell
LIST SERVICE Full Service
PRIVATE REMARKS Existing interior furnishings, patio furniture, refrigerator, washer/dryer, microwave, televisions included in sale (detailed list to be provided upon acceptance/opening of escrow). Prospective buyers may contact park office Mon-Fri for park approval requirements. PARK APPROVAL AFTER ACCEPTANCE OF OFFER. Sold \"AS IS\" in its good present physical condition. Buyer agents/buyers to verify all information for accuracy and do their due diligence, including but not limited to, park space rent/leasing fees, park amenities, etc. Submit complete offers with POF to Listing Agent, Donna Kiley at Dmkiley44@gmail.com
SHOW CONTACT TYPE Agent,See Remarks
SHOW CONTACT NAME Donna Kiley
SHOW CONTACT PH 714-423-5183
SHOW INSTRUCTIONS Please text or call Listing Agent, Donna Kiley at (714)423-5183 with your name, brokerage & license number, along with your estimated showing time/date, then go direct. Please leave business card on kitchen counter. Home is vacant. Supra lockbox on front door. Each agent must open/close Supra individually. Please be sure to lock all doors & shed, if accessed. Thank you for showing!


GET MORE INFORMATION






