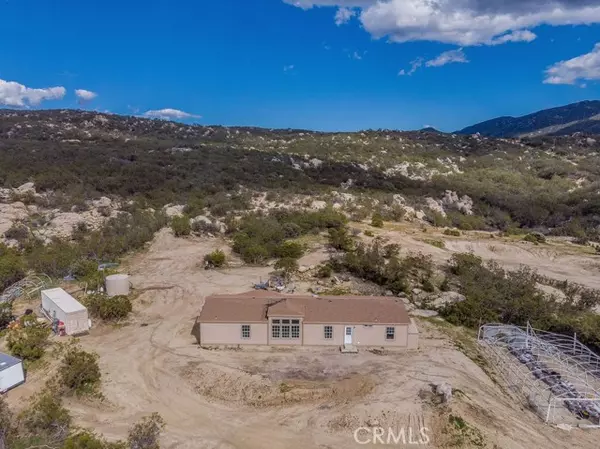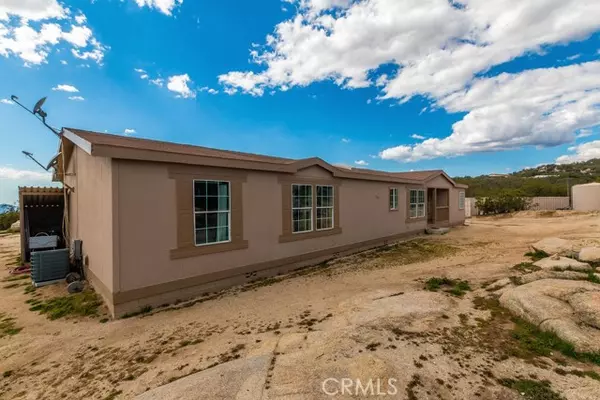
51920 Tule Peak RD Aguanga, CA 92536
4 Beds
3 Baths
2,432 SqFt
UPDATED:
11/24/2024 09:59 PM
Key Details
Property Type Single Family Home
Sub Type Single Family Residence
Listing Status Active
Purchase Type For Sale
Square Footage 2,432 sqft
Price per Sqft $201
MLS Listing ID SW24112482
Bedrooms 4
Full Baths 3
HOA Y/N No
Year Built 2006
Lot Size 18.940 Acres
Acres 18.94
Property Description
Location
State CA
County Riverside
Area Srcar - Southwest Riverside County
Zoning R-R-20
Rooms
Other Rooms All Bedrooms Down, Main Floor Bedroom
Master Bathroom 3
Main Level Bedrooms 4
Interior
Heating Central
Cooling Central Air
Fireplaces Type None
Laundry Inside
Exterior
Parking Features RV Potential
Pool None
Community Features Mountainous
Utilities Available Electricity Connected, Propane
View Y/N Yes
View Hills, Mountain(s)
Private Pool No
Building
Lot Description Horse Property, Lot Over 40000 Sqft
Dwelling Type House
Story 1
Sewer Conventional Septic
Water Well
Level or Stories One
New Construction No
Schools
Elementary Schools Hamilton Hamilt
High Schools Hamilton
School District Hemet Unified
Others
Senior Community No
Special Listing Condition Standard
Confidential INFO
TERMS 1031 Exchange,Cash,Cash To New Loan,Conventional,FHA,Submit,VA Loan
LIST AGRMT Exclusive Right To Sell
LIST SERVICE Full Service
PRIVATE REMARKS Private Remarks: Please submit offers to Shishana@Mogul-RealEstate.com Subject Line: Property address_Offer_Buyer
SHOW CONTACT TYPE Agent
SHOW INSTRUCTIONS Showing Instructions Very easy to show. Please schedule through SHOWINGTIME by clicking icon. Take google maps until you get to Hernley. Once you get to Hernley DO NOT FOLLOW APPLE MAPS. IT WILL TAKE YOU TO THE WRONG PLACE. Make a left on Hernley then take the first right after the round about. Follow road all the way down and then it’s on the left hand side ******************** COMBO IS IN SHOWINGTIME CONFIRMATION********************* NO BLIND OFFERS


GET MORE INFORMATION






