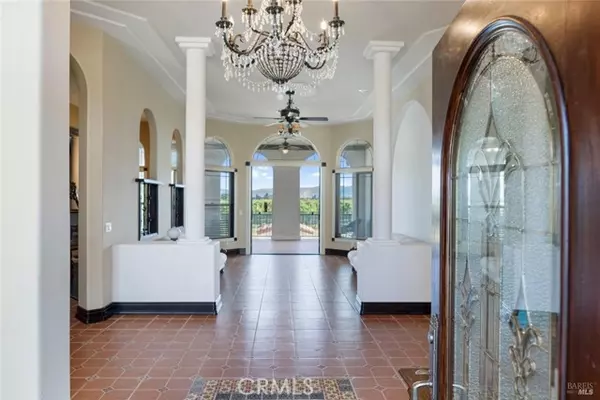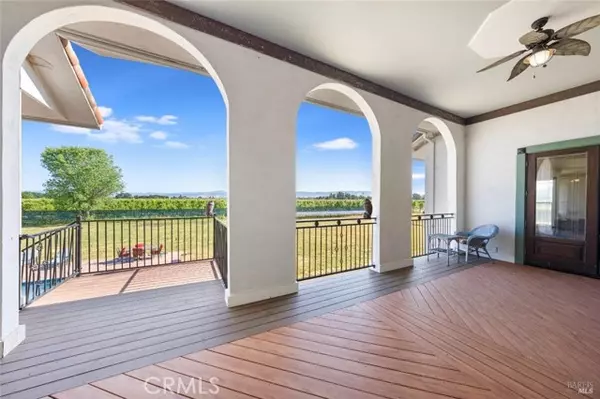
3210 Big Valley RD Kelseyville, CA 95451
6 Beds
5 Baths
6,000 SqFt
UPDATED:
12/06/2024 10:22 PM
Key Details
Property Type Single Family Home
Sub Type Single Family Residence
Listing Status Pending
Purchase Type For Sale
Square Footage 6,000 sqft
Price per Sqft $190
MLS Listing ID LC24105475
Style Mediterranean,Ranch,Spanish
Bedrooms 6
Full Baths 5
HOA Y/N No
Year Built 2009
Lot Size 5.260 Acres
Acres 5.26
Property Description
Location
State CA
County Lake
Area Lckel - Kelseyville
Rooms
Other Rooms All Bedrooms Down, Basement, Bonus Room, Den, Family Room, Formal Entry, Foyer, Jack & Jill, Kitchen, Laundry, Living Room, Main Floor Bedroom, Main Floor Primary Bedroom, Primary Bathroom, Primary Bedroom, Primary Suite, Office, Separate Family Room, Utility Room, Walk-In Closet, Walk-In Pantry
Basement Unfinished
Master Bathroom 5
Main Level Bedrooms 6
Kitchen Granite Counters, Kitchen Island, Kitchen Open to Family Room, Walk-In Pantry
Interior
Interior Features Balcony, Bar, Beamed Ceilings, Cathedral Ceiling(s), Ceiling Fan(s), Copper Plumbing Full, Granite Counters, Living Room Balcony, Living Room Deck Attached, Open Floorplan, Pantry, Pull Down Stairs to Attic, Storage
Heating Central, Fireplace(s), Forced Air, Propane, Zoned
Cooling Central Air, Zoned
Flooring Tile, Wood
Fireplaces Type Primary Bedroom, Propane
Fireplace Yes
Appliance Built-In Range, Convection Oven, Dishwasher, Microwave, Propane Range, Water Heater
Laundry Dryer Included, Individual Room, Inside, Washer Included
Exterior
Parking Features Circular Driveway, Driveway, Garage, Garage - Single Door, Garage - Two Door, Off Street, RV Potential
Garage Spaces 4.0
Fence Excellent Condition
Pool In Ground, Tile
Community Features Fishing, Foothills, Hiking, Lake, Rural
Utilities Available Cable Available, Electricity Connected, Phone Available, Propane
View Y/N Yes
View Hills, Meadow, Mountain(s), Orchard, Panoramic
Porch Deck, Patio Open, Front Porch, Rear Porch, Terrace
Building
Lot Description 2-5 Units/Acre, Agricultural, Lot Over 40000 Sqft, Level, Pasture, Ranch
Dwelling Type House
Story 1
Sewer Conventional Septic
Water Well
Architectural Style Mediterranean, Ranch, Spanish
Level or Stories Multi/Split
New Construction No
Schools
School District Kelseyville Unified
Others
Senior Community No
Security Features Automatic Gate,Carbon Monoxide Detector(s),Security System,Smoke Detector(s)
Confidential INFO
SIGN ON PROPERTY 1
TERMS Cash,Conventional
LIST AGRMT Exclusive Right To Sell
LIST SERVICE Full Service
PRIVATE REMARKS Please call/text Listing agent for showings (Claud Bates @ 707 365-6830) Disclosures & Inspection Reports available upon request.
SHOW CONTACT TYPE Agent
SHOW CONTACT NAME Claud Bates
SHOW CONTACT PH 707-365-6830
SHOW INSTRUCTIONS Please call/text Listing agent Claud Bates @ 707 365-6830 to schedule showing.


GET MORE INFORMATION






