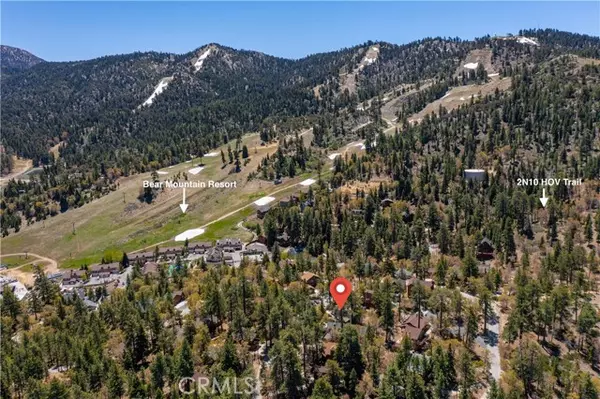
1216 Aspen DR Big Bear Lake, CA 92315
3 Beds
2 Baths
1,524 SqFt
UPDATED:
12/21/2024 11:32 PM
Key Details
Property Type Single Family Home
Sub Type Single Family Residence
Listing Status Active
Purchase Type For Sale
Square Footage 1,524 sqft
Price per Sqft $517
MLS Listing ID EV24102831
Style See Remarks
Bedrooms 3
Full Baths 1
Three Quarter Bath 1
Construction Status Turnkey
HOA Y/N No
Year Built 1968
Lot Size 8,102 Sqft
Acres 0.186
Property Description
Location
State CA
County San Bernardino
Area 289 - Big Bear Area
Rooms
Other Rooms Bonus Room, Game Room, Great Room, Primary Suite
Master Bathroom 1
Main Level Bedrooms 2
Kitchen Kitchen Open to Family Room
Interior
Interior Features Balcony, Beamed Ceilings, Living Room Deck Attached, Open Floorplan
Heating Fireplace(s), Wall Furnace
Cooling None
Fireplaces Type Living Room, Wood Burning, Free Standing
Fireplace Yes
Appliance Barbecue, Free-Standing Range, Disposal, Gas Range, Gas Water Heater, Microwave, Refrigerator
Laundry Dryer Included, Gas Dryer Hookup, In Closet, Inside, Washer Hookup, Washer Included
Exterior
Exterior Feature Barbecue Private
Parking Features Boat, Driveway, Concrete, Driveway Up Slope From Street, Electric Vehicle Charging Station(s), Garage, Garage - Single Door, Garage Door Opener, Side by Side
Garage Spaces 2.0
Fence Partial
Pool None
Community Features Biking, BLM/National Forest, Dog Park, Fishing, Golf, Hiking, Lake, Horse Trails, Park, Watersports, Mountainous, Preserve/Public Land, Rural
Utilities Available Cable Available, Electricity Connected, Natural Gas Connected, Phone Available, Sewer Connected, Water Connected
View Y/N Yes
View Mountain(s), Neighborhood, Trees/Woods
Roof Type Composition,Ridge Vents
Handicap Access None
Porch Covered, Deck
Private Pool No
Building
Lot Description Back Yard, Sloped Down, Near Public Transit, Utilities - Overhead
Dwelling Type House
Story 2
Foundation Combination, Raised, Slab
Sewer Public Sewer
Water Public
Architectural Style See Remarks
Level or Stories Two
New Construction No
Construction Status Turnkey
Schools
Elementary Schools Bear Valley Unified Bevaun
Middle Schools Big Bear
High Schools Big Bear
School District Bear Valley Unified
Others
Senior Community No
Security Features Carbon Monoxide Detector(s),Smoke Detector(s)
Special Listing Condition Standard
Confidential INFO
SIGN ON PROPERTY 1
TERMS Cash,Cash To New Loan
LIST AGRMT Exclusive Right To Sell
LIST SERVICE Full Service
PRIVATE REMARKS Listing Agent and Broker has not independently verified information stated on the MLS and has either relied on public sources for data or Seller representations. This information is not guaranteed; Buyer shall not rely on any such information and Buyer is strongly advised to independently verify all information contained herein, including square footage and permits. Buyer to do any and all STR due diligence. If your Buyer has not physically been in the home, the Seller will not consider their offer. Listing photos and property contain agent staged items and are not included in the sale. See supplements for furniture inventory list and recent Home Inspection report. ***There is audio and video recording devices on the exterior of the home.****
SHOW CONTACT TYPE Agent
SHOW CONTACT NAME Gina Thomas
SHOW CONTACT PH 9099361464
SHOW INSTRUCTIONS Supra on hand-railing near front door.


GET MORE INFORMATION





