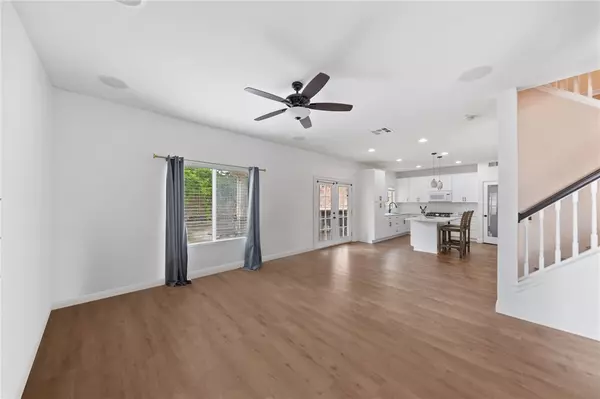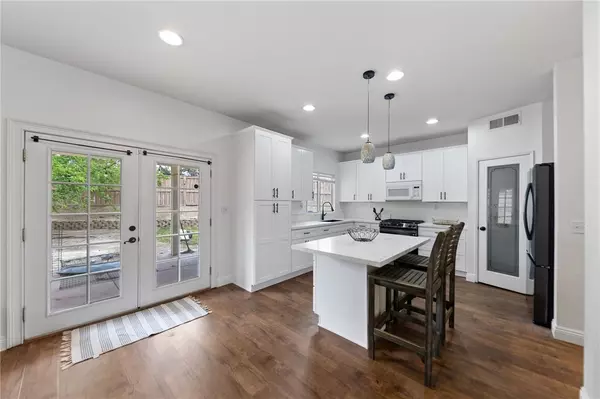
113 Fuerte CT Hemet, CA 92545
3 Beds
3 Baths
1,982 SqFt
UPDATED:
12/18/2024 07:40 PM
Key Details
Property Type Single Family Home
Sub Type Single Family Residence
Listing Status Active
Purchase Type For Sale
Square Footage 1,982 sqft
Price per Sqft $237
MLS Listing ID SW24101982
Style Traditional
Bedrooms 3
Full Baths 2
Half Baths 1
HOA Fees $62/mo
HOA Y/N Yes
Year Built 2004
Lot Size 8,276 Sqft
Acres 0.19
Property Description
Location
State CA
County Riverside
Area Srcar - Southwest Riverside County
Rooms
Other Rooms All Bedrooms Up, Family Room, Kitchen, Laundry, Living Room, Loft, Primary Bathroom, Primary Bedroom, Separate Family Room, Walk-In Closet, Walk-In Pantry
Master Bathroom 1
Kitchen Kitchen Island, Kitchen Open to Family Room, Remodeled Kitchen
Interior
Interior Features Ceiling Fan(s), Open Floorplan, Pantry, Recessed Lighting, Storage
Heating Central
Cooling Central Air
Flooring Carpet, Tile, Vinyl
Fireplaces Type None
Appliance Free-Standing Range, Disposal, Microwave
Laundry Individual Room, Inside
Exterior
Parking Features Concrete, Garage, Garage Faces Front, Garage - Single Door
Garage Spaces 2.0
Fence Wood
Pool None
Community Features Curbs, Gutters
Utilities Available Cable Available, Electricity Connected, Natural Gas Connected, Phone Available, Sewer Connected, Water Connected
View Y/N Yes
View Neighborhood
Roof Type Tile
Porch Concrete, Covered, Patio
Private Pool No
Building
Lot Description Back Yard, Cul-De-Sac, Front Yard, Landscaped, Lawn, Lot 6500-9999
Dwelling Type House
Story 2
Sewer Public Sewer
Water Public
Architectural Style Traditional
Level or Stories Two
Additional Building Shed(s)
New Construction No
Schools
School District Hemet Unified
Others
HOA Name Belmonte Sevilla
Senior Community No
Security Features Carbon Monoxide Detector(s),Smoke Detector(s)
Special Listing Condition Short Sale
Confidential INFO
SIGN ON PROPERTY 1
TERMS Cash,Conventional,FHA,VA Loan
LIST AGRMT Exclusive Right To Sell
LIST SERVICE Full Service
SHOW CONTACT TYPE Agent
SHOW CONTACT NAME Jamie Read
SHOW CONTACT PH (951)551-3834
SHOW INSTRUCTIONS *****Schedule showings through SHOWING TIME ONLY.****** This is a short sale with approval. All offers MUST include RPA, POF and lender letter. ***HOME IS SOLD AS IS NO REPAIRS OR WARRANTIES see supplements for home inspection report and termite report. Thank you for showing


GET MORE INFORMATION






