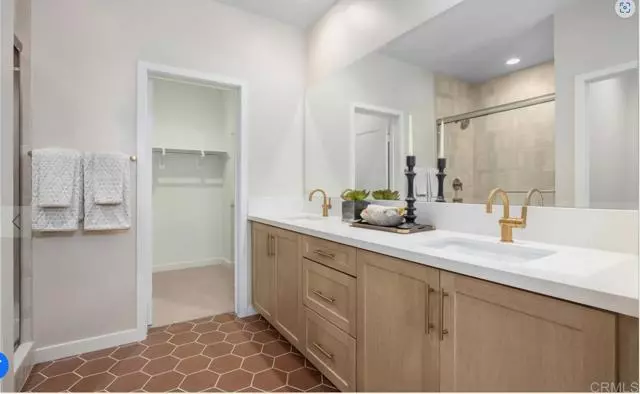
4806 Parsley LN Carlsbad, CA 92008
4 Beds
4 Baths
1,994 SqFt
UPDATED:
08/06/2024 09:25 PM
Key Details
Property Type Townhouse
Sub Type Townhouse
Listing Status Pending
Purchase Type For Sale
Square Footage 1,994 sqft
Price per Sqft $619
MLS Listing ID NDP2403901
Bedrooms 4
Full Baths 3
Half Baths 1
HOA Fees $360/mo
HOA Y/N Yes
Year Built 2024
Property Description
Location
State CA
County San Diego
Area 92008 - Carlsbad
Zoning R-1
Rooms
Other Rooms Main Floor Bedroom
Master Bathroom 1
Main Level Bedrooms 1
Interior
Cooling ENERGY STAR Qualified Equipment, High Efficiency
Fireplaces Type None
Laundry Gas & Electric Dryer Hookup
Exterior
Garage Spaces 2.0
Pool Community
Community Features Curbs, Sidewalks, Storm Drains, Suburban, Biking, Dog Park, Hiking, Park
Amenities Available Barbecue, Biking Trails, Pool
View Y/N Yes
View Neighborhood
Private Pool No
Building
Story 3
Sewer Public Sewer
Level or Stories Three Or More
New Construction Yes
Schools
School District Carlsbad Unified
Others
HOA Name Seabreeze Management
Senior Community No
Special Listing Condition Standard
Confidential INFO
BAC 30000.0
TERMS Cash,Conventional,FHA,VA Loan
LIST AGRMT Exclusive Right To Sell
LIST SERVICE Full Service
PRIVATE REMARKS New home construction built by KB Home with Solar system. This brand-new home has a downstairs bedroom with full bath, balcony, third floor laundry, and built uniquely for the way you live. This beautiful home includes luxury appliances, upgraded Shaker cabinets, upgraded electrical packages such as extra recessed can lights, prewire for ceiling fans, 8’ doors at 2nd and 3rd floor, Electric Vehicle Charging Prewire in the garage, and many more. Buyers can still select countertops, and flooring. Easy access to I- 5 and Hwy 78, Future community pool and spa, zoned onsite dog park, bocce court, and tot lots, walking distance to schools, biking distance to the beach, few minutes away from Carlsbad Village Center. Community Highlights: • Commuter-friendly location • Easy access to I-5 and Hwy. 78 • Convenient to downtown San Diego • Only a 10-minute drive to great shopping and restaurant dining at Carlsbad Village • Future community pool and spa • Just 3 miles to Carlsbad beaches • Zoned for highly regarded Carlsbad Unified School District • Award winning schools • Future community pool and spa • Planned on-site dog park, bocce ball courts and tot lots • Hiking & bike trails nearby Outstanding Floor Plan Highlights: • Open floor plan • Downstairs bedroom with full bath • 9 ft. ceilings • Kitchen island • Granite kitchen countertops • Thermofoil cabinets with brushed satin pulls • Balcony • Upstairs laundry room • Two walk-in closets at primary bedroom • Extended dual-sink vanity at primary bath • Walk-in shower at primary bath • Engineered stone vanity bath countertop • LED Lighting throughout • WaterSense labeled faucets • Smart thermostat • ENERGY STAR certified home - SOLAR included (owned) Homesite #180 Plan-1994 location & floor plan details: https://kb-vu.com/siteplan/yn2SxfNkSqRydV6ofadT?seg=seg-l-180 Virtual tour: https://my.matterport.com/show/?m=qgNt2wJ3A5m&play=1
SHOW CONTACT TYPE Agent
SHOW CONTACT NAME Sales Counselor at office phone#: 619-815-5460. Nic...
SHOW INSTRUCTIONS Contact Agents - Nicole 619-994-6938 & Jayson 760-557-0720


GET MORE INFORMATION


