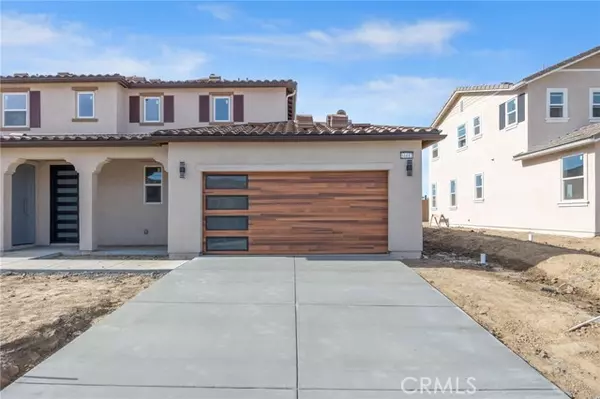
14417 Buvan CT Moreno Valley, CA 92555
5 Beds
4 Baths
2,553 SqFt
UPDATED:
12/22/2024 10:24 PM
Key Details
Property Type Single Family Home
Sub Type Single Family Residence
Listing Status Active
Purchase Type For Sale
Square Footage 2,553 sqft
Price per Sqft $293
MLS Listing ID PW24050750
Bedrooms 5
Full Baths 3
Half Baths 1
Construction Status Turnkey
HOA Fees $310/mo
HOA Y/N No
Year Built 2024
Lot Size 7,200 Sqft
Acres 0.1653
Property Description
Enter through the 2-car garage into a realm of sophistication and charm, where European-style kitchen cabinets and bathroom vanities grace the interiors with their timeless allure. The grandeur of the great room beckons, providing an expansive yet inviting atmosphere for relaxation and entertainment.
Boasting 5 bedrooms and 3.5 bathrooms, including a master suite that embodies luxury and tranquility, these homes cater to families of all sizes. Additionally, a thoughtfully designed office space promises a haven for productivity and creativity.
But this project offers so much more! Downstairs, an optional 2-bedroom, 1-bathroom ADU (Accessory Dwelling Unit) with its own kitchen offers versatility and convenience, perfect for multi-generational living or rental income potential.
Outside, a spacious yard awaits, offering a serene retreat for outdoor gatherings or basking in the California sunshine in privacy and comfort.
Conveniently situated near shopping centers and major freeways, residents will enjoy easy access to everyday amenities and seamless connectivity to neighboring cities.
These homes epitomize high-end living in Moreno Valley and are poised for move-in availability in July. Seize this extraordinary opportunity to experience luxury living at its finest. Contact us today to arrange a viewing and secure your place in this unparalleled lifestyle.
Location
State CA
County Riverside
Area 259 - Moreno Valley
Rooms
Other Rooms Great Room, Office
Master Bathroom 3
Main Level Bedrooms 3
Kitchen Granite Counters, Kitchen Island
Interior
Interior Features Block Walls, Ceiling Fan(s), High Ceilings, Open Floorplan, Pantry
Heating Forced Air, Natural Gas
Cooling Central Air
Flooring See Remarks, Tile
Fireplaces Type None
Laundry Gas & Electric Dryer Hookup
Exterior
Garage Spaces 2.0
Pool None
Community Features Curbs, Street Lights
Utilities Available Electricity Available, Natural Gas Available, See Remarks, Sewer Connected
View Y/N Yes
View City Lights, Hills, Mountain(s), Neighborhood
Private Pool No
Building
Lot Description Front Yard, Garden, Level with Street, Rectangular Lot
Dwelling Type House
Story 2
Foundation Slab
Sewer Public Sewer
Water Public
Level or Stories Two
New Construction Yes
Construction Status Turnkey
Schools
School District Moreno Valley Unified
Others
HOA Name Majestic Moreno LLC
Senior Community No
Security Features Smoke Detector(s)
Special Listing Condition Standard
Confidential INFO
TERMS Cash,Conventional,FHA
LIST AGRMT Exclusive Right To Sell
LIST SERVICE Full Service
PRIVATE REMARKS All buyers to be cross qualified with Easy Home Loans LLC, Ken Oral, 949.408.7969
SHOW CONTACT TYPE Agent,See Remarks
SHOW CONTACT NAME Ken
SHOW INSTRUCTIONS Brand New Build, Construction underway. Drive by ONLY. Move in Ready in October 20 2024


GET MORE INFORMATION






