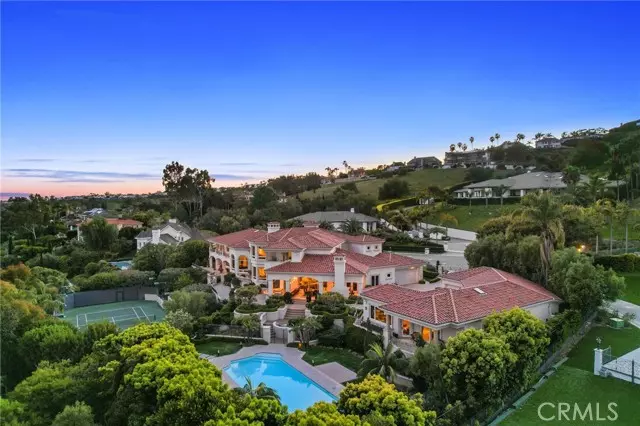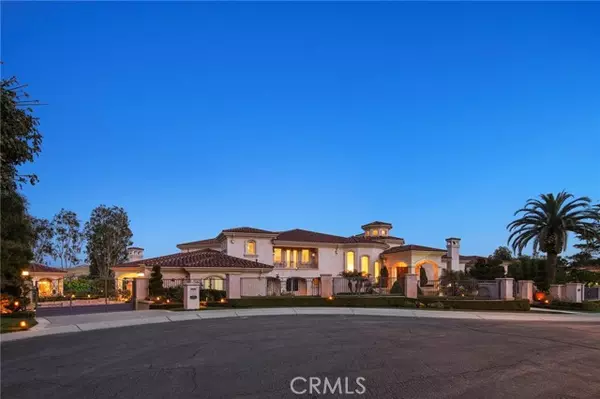
12 Morning Dove Laguna Niguel, CA 92677
10 Beds
12 Baths
13,500 SqFt
UPDATED:
12/04/2024 08:08 PM
Key Details
Property Type Single Family Home
Sub Type Single Family Residence
Listing Status Active
Purchase Type For Sale
Square Footage 13,500 sqft
Price per Sqft $1,251
Subdivision Bear Brand Ranch Custom (Bbr)
MLS Listing ID PW24069368
Style Custom Built
Bedrooms 10
Full Baths 11
Half Baths 1
HOA Fees $925/mo
HOA Y/N No
Year Built 2005
Lot Size 1.410 Acres
Acres 1.41
Property Description
Location
State CA
County Orange
Area Lnslt - Salt Creek
Rooms
Other Rooms Bonus Room, Exercise Room, Family Room, Formal Entry, Foyer, Game Room, Guest/Maid's Quarters, Library, Main Floor Bedroom, Primary Suite, Media Room, Office, Retreat, Sauna, Walk-In Closet, Walk-In Pantry, Wine Cellar
Master Bathroom 3
Main Level Bedrooms 2
Kitchen Granite Counters, Kitchen Island
Interior
Interior Features 2 Staircases, Bar, Beamed Ceilings, Built-in Features, Cathedral Ceiling(s), Crown Molding, Granite Counters, High Ceilings, In-Law Floorplan, Living Room Balcony, Recessed Lighting, Stone Counters
Heating Central
Cooling Central Air
Flooring Carpet, Tile, Wood
Fireplaces Type Game Room, Living Room
Fireplace Yes
Appliance Barbecue, Built-In Range, Dishwasher, Double Oven, ENERGY STAR Qualified Appliances, ENERGY STAR Qualified Water Heater, Freezer, Disposal, Gas Range, Microwave, Range Hood, Refrigerator
Laundry Individual Room
Exterior
Parking Features Controlled Entrance, Driveway, Paved
Garage Spaces 6.0
Pool Private, Fenced
Community Features Biking, Mountainous, Preserve/Public Land, Sidewalks
Utilities Available Cable Connected, Electricity Connected, Natural Gas Connected, Sewer Connected, Water Connected
Amenities Available Biking Trails, Hiking Trails, Horse Trails, Maintenance Grounds, Management, Controlled Access
View Y/N Yes
View City Lights, Coastline, Mountain(s), Neighborhood, Ocean
Porch Covered, Patio Open
Private Pool Yes
Building
Lot Description Back Yard, Cul-De-Sac, Lot Over 40000 Sqft
Dwelling Type House
Story 2
Sewer Public Sewer
Water Public
Architectural Style Custom Built
Level or Stories Two
New Construction No
Schools
Elementary Schools George White Geowhi
Middle Schools Niguel Hills
School District Capistrano Unified
Others
HOA Name Bear Brand Ranch Community Association
Senior Community No
Acceptable Financing None
Listing Terms None
Financing None
Special Listing Condition Standard
Confidential INFO
TERMS Cash,Cash To New Loan,Conventional
LIST AGRMT Exclusive Right To Sell
LIST SERVICE Full Service
PRIVATE REMARKS Kindly forward the full offer package to both Justin@ogroup.com and Austin@ogroup.com. The property is not a new build from 2005 but was reconstructed, with final permits issued in 2005. The assessor's records indicate the original construction year as 1991. Buyers are accountable for confirming the correctness of all data and should conduct their own research or engage qualified experts. Brokers and agents are not liable for typographical mistakes, misprints, or incorrect information.
SHOW CONTACT TYPE Agent
SHOW INSTRUCTIONS Please ensure to provide a 24-hour notice for all viewing requests. The listing agent is required to be present for all showings. To schedule, text or call Justin Itzen at 949.339.4184 and Austin Victoria at 626.622.6006. Since the property is guarded by a gate, kindly furnish the driver's full name for access & proof of funds.


GET MORE INFORMATION






