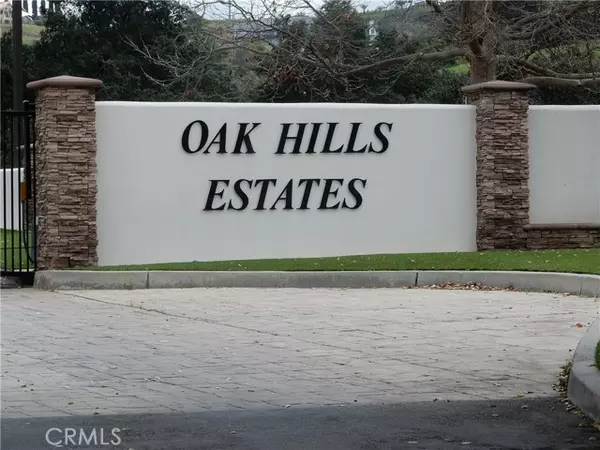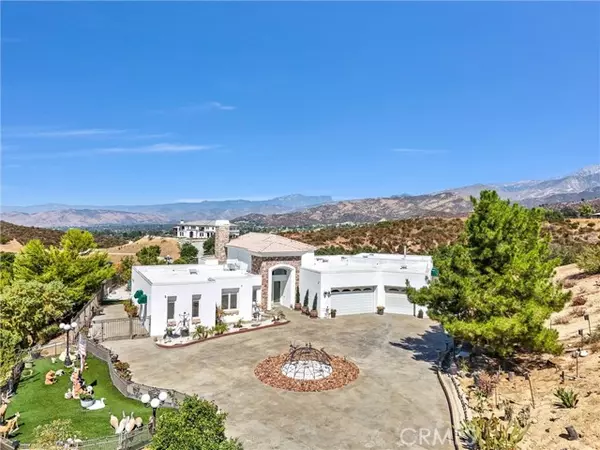
37170 Marondi DR Calimesa, CA 92320
4 Beds
5 Baths
3,553 SqFt
UPDATED:
12/12/2024 06:45 PM
Key Details
Property Type Single Family Home
Sub Type Single Family Residence
Listing Status Active
Purchase Type For Sale
Square Footage 3,553 sqft
Price per Sqft $422
MLS Listing ID RS24043428
Style Contemporary
Bedrooms 4
Full Baths 3
Half Baths 2
Construction Status Turnkey
HOA Fees $175/mo
HOA Y/N Yes
Year Built 2005
Lot Size 4.050 Acres
Acres 4.05
Property Description
Location
State CA
County Riverside
Area 269 - Yucaipa/Calimesa/Oak Glen
Zoning A105
Rooms
Other Rooms All Bedrooms Down, Entry, Jack & Jill, Kitchen, Laundry, Living Room, Main Floor Bedroom, Main Floor Primary Bedroom, Primary Bathroom, Primary Bedroom, Primary Suite, Two Primaries, Walk-In Closet, Walk-In Pantry
Master Bathroom 5
Main Level Bedrooms 4
Kitchen Granite Counters, Kitchen Island
Interior
Interior Features Cathedral Ceiling(s), Copper Plumbing Full, Crown Molding, Granite Counters, High Ceilings, Open Floorplan, Pantry, Recessed Lighting
Heating Central, Fireplace(s), Propane
Cooling Central Air, Dual
Flooring Stone
Fireplaces Type Bath, Living Room, Primary Bedroom, Propane
Fireplace Yes
Appliance Dishwasher, Free-Standing Range, Freezer, High Efficiency Water Heater, Microwave, Propane Oven, Propane Range, Recirculated Exhaust Fan, Refrigerator
Laundry Electric Dryer Hookup, Individual Room, Inside, Propane Dryer Hookup, Washer Hookup
Exterior
Parking Features Circular Driveway, Direct Garage Access, Driveway, Concrete, Garage Faces Front, Garage - Single Door, Garage - Two Door, Garage Door Opener, RV Access/Parking
Garage Spaces 3.0
Fence Wrought Iron
Pool Private, Heated, In Ground, Pebble, Salt Water
Community Features Biking, Hiking, Horse Trails
Utilities Available Cable Available, Electricity Connected, Propane, Water Connected
Amenities Available Hiking Trails, Horse Trails, Controlled Access
View Y/N Yes
View Bluff, Canyon, City Lights, Hills, Meadow, Mountain(s), Neighborhood, Panoramic, Trees/Woods
Roof Type Clay,Flat,Reflective
Handicap Access 2+ Access Exits, 32 Inch Or More Wide Doors, Doors - Swing In, No Interior Steps, Parking
Porch Concrete, Covered, Deck, Patio Open, Front Porch
Private Pool Yes
Building
Lot Description 2-5 Units/Acre, Back Yard, Front Yard, Landscaped, Lot Over 40000 Sqft
Dwelling Type House
Story 1
Foundation Slab
Sewer Septic Type Unknown
Water Public
Architectural Style Contemporary
Level or Stories One
Additional Building Second Garage Attached
New Construction No
Construction Status Turnkey
Schools
School District Yucaipa/Calimesa Unified
Others
HOA Name Oak Hills Estates
Senior Community No
Security Features Automatic Gate,Carbon Monoxide Detector(s),Card/Code Access,Gated Community,Smoke Detector(s),Wired for Alarm System
Acceptable Financing None
Listing Terms None
Financing None
Special Listing Condition Standard, Trust
Confidential INFO
SIGN ON PROPERTY 1
TERMS Cash,Conventional,Submit
LIST AGRMT Exclusive Right To Sell
LIST SERVICE Full Service
PRIVATE REMARKS Please no blind offers, please schedule a showing before submitting. Sellers choice for services, please email offers to CRuss4Homes@aol.com with a follow up text or call to 714-356-2369. Please include updated pre-approval, proof of funds, DU and min. $40,000.00 initial deposit.
SHOW CONTACT TYPE Agent
SHOW CONTACT NAME Russ Chapman
SHOW CONTACT PH 714-356-2369
SHOW INSTRUCTIONS This home is easy to show with a four-hour notice in most cases. Please text or call Russ at 714-356-2369. Please only schedule appointments if you have Pre-approval, DU and or proof of funds for your clients per sellers request. Email for Russ is CRuss4Homes@aol.com


GET MORE INFORMATION





