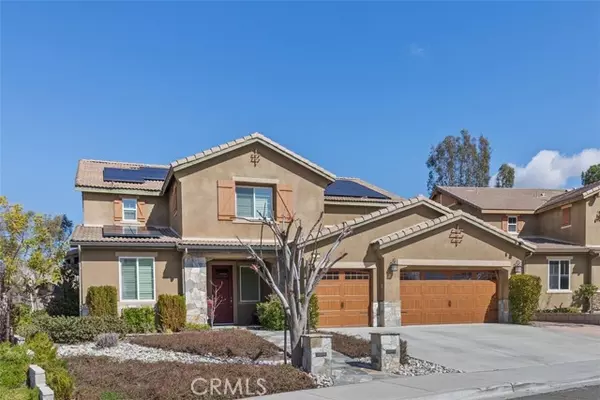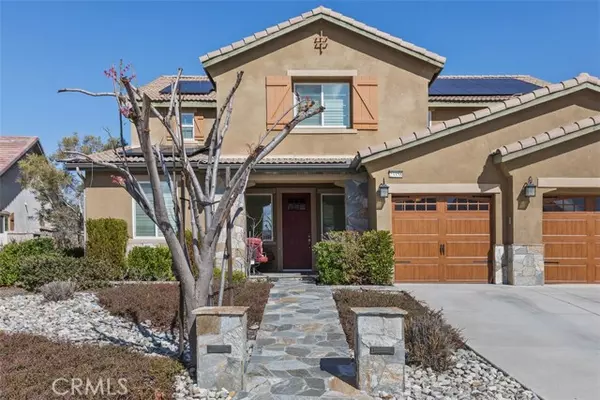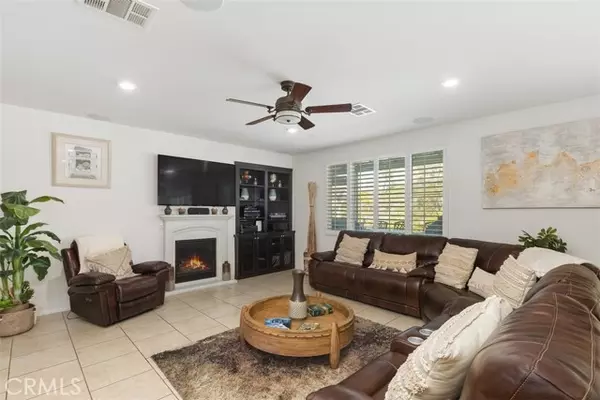23358 Platinum CT Wildomar, CA 92595
6 Beds
5 Baths
4,121 SqFt
UPDATED:
12/26/2024 05:44 PM
Key Details
Property Type Single Family Home
Sub Type Single Family Residence
Listing Status Pending
Purchase Type For Sale
Square Footage 4,121 sqft
Price per Sqft $230
MLS Listing ID IV24049192
Style Traditional
Bedrooms 6
Full Baths 4
Half Baths 1
Construction Status Turnkey
HOA Fees $95/mo
HOA Y/N Yes
Year Built 2016
Lot Size 0.300 Acres
Acres 0.3
Property Description
Location
State CA
County Riverside
Area Srcar - Southwest Riverside County
Rooms
Other Rooms Bonus Room, Den, Entry, Family Room, Formal Entry, Galley Kitchen, Guest/Maid's Quarters, Kitchen, Laundry, Living Room, Loft, Main Floor Primary Bedroom, Primary Suite, Office, Two Primaries, Walk-In Closet
Master Bathroom 2
Main Level Bedrooms 1
Kitchen Granite Counters, Kitchen Open to Family Room, Quartz Counters
Interior
Interior Features Block Walls, Built-in Features, Ceiling Fan(s), Copper Plumbing Full, Granite Counters, High Ceilings, In-Law Floorplan, Open Floorplan, Pantry, Recessed Lighting
Heating Central, Fireplace(s), Forced Air
Cooling Central Air
Flooring Carpet, Tile, Vinyl, Wood
Fireplaces Type Family Room, Gas Starter, Fire Pit, Free Standing, Two Way
Fireplace Yes
Appliance 6 Burner Stove, Convection Oven, Dishwasher, Double Oven, ENERGY STAR Qualified Appliances, ENERGY STAR Qualified Water Heater, Freezer, Disposal, Gas Oven, Gas Cooktop, High Efficiency Water Heater, Microwave
Laundry Individual Room
Exterior
Exterior Feature Barbecue Private
Parking Features Garage, Garage Faces Front
Garage Spaces 2.0
Fence Block
Pool Private, Heated, In Ground
Community Features Biking, Hiking, Gutters, Mountainous, Sidewalks, Street Lights, Suburban
Utilities Available Electricity Connected, Natural Gas Connected, Sewer Connected, Water Connected
Amenities Available Biking Trails, Hiking Trails
View Y/N Yes
View City Lights, Hills, Mountain(s)
Roof Type Clay,Tile
Handicap Access 36 Inch Or More Wide Halls
Porch Covered, Patio, Patio Open, Porch, Front Porch, Rear Porch, Slab
Private Pool Yes
Building
Lot Description Back Yard, Cul-De-Sac, Front Yard, Lawn, Walkstreet
Dwelling Type House
Story 2
Foundation Slab
Sewer Public Sewer
Water Public
Architectural Style Traditional
Level or Stories Two
New Construction No
Construction Status Turnkey
Schools
Middle Schools David A Brown
High Schools Elsinore
School District Lake Elsinore Unified
Others
HOA Name North Ranch
Senior Community No
Security Features Carbon Monoxide Detector(s),Fire and Smoke Detection System,Smoke Detector(s)
Acceptable Financing Conventional
Listing Terms Conventional
Financing Conventional
Special Listing Condition Standard
Confidential INFO
BAC 2.0
TERMS Cash,Cash To New Loan,Conventional,FHA,VA Loan
LIST AGRMT Exclusive Right To Sell
LIST SERVICE Full Service
SHOW CONTACT TYPE None
SHOW CONTACT NAME Jamie Davis
SHOW CONTACT PH 7144041722
SHOW INSTRUCTIONS 24-HOUR NOTICE IS REQUIRED. PLEASE DO NOT DISTURB THE OWNER WITHOUT AN APPOINTMENT. Before you show this, please email the APPROVAL LETTER AND PROOF OF FUNDS TO JAMIEDAVIS@FIRSTTEAM.COM AND YOU WILL BE SUPPLIED WITH THE ***ALARM CODE***. SHOE COVERS ARE REQUIRED AT THE TIME OF VIEWING. CALL JAMIE FOR DETAILED INFORMATION. SUBMIT OFFERS TO JAMIEDAVIS@FIRSTTEAM.COM FULL PACKAGE (RPA, POF, COPY DIRECT LENDER APPROVAL W/FICO'S. FINANCED OFFERS ARE SUBJECT TO CROSS-QUALIFICATION. THANKS FOR SHOWING

GET MORE INFORMATION






