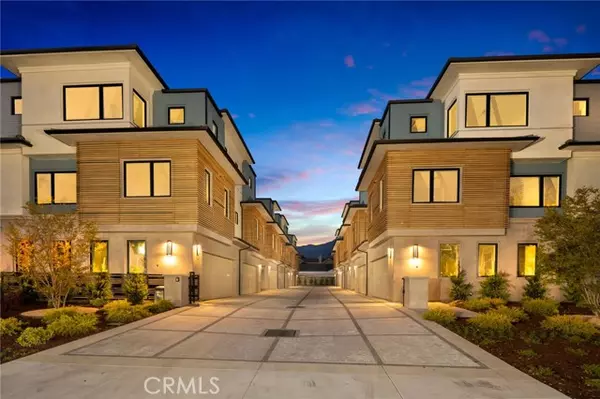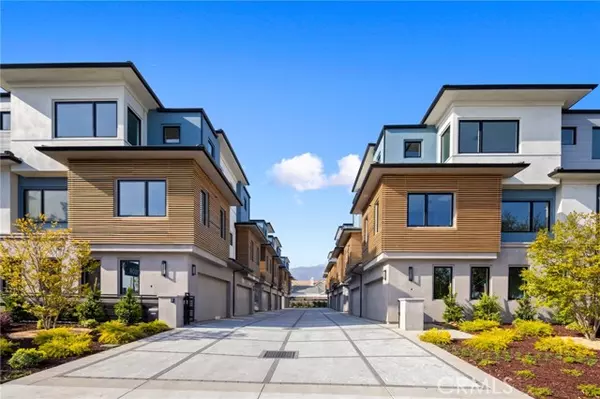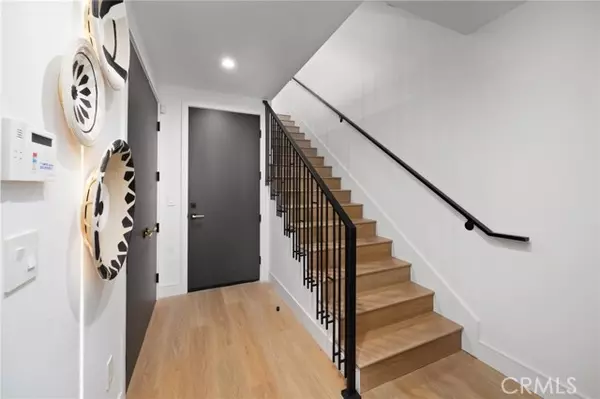
901 W Duarte RD #A Arcadia, CA 91007
3 Beds
4 Baths
1,903 SqFt
OPEN HOUSE
Sun Nov 24, 1:00pm - 4:00pm
UPDATED:
11/23/2024 11:43 PM
Key Details
Property Type Condo
Sub Type Condominium
Listing Status Active
Purchase Type For Sale
Square Footage 1,903 sqft
Price per Sqft $818
MLS Listing ID AR24049772
Bedrooms 3
Half Baths 1
Three Quarter Bath 3
HOA Fees $450/mo
HOA Y/N Yes
Year Built 2024
Lot Size 0.680 Acres
Acres 0.6799
Property Description
Location
State CA
County Los Angeles
Area 605 - Arcadia
Zoning ARR3YY
Rooms
Other Rooms Kitchen, Living Room, Main Floor Primary Bedroom, Primary Suite, Walk-In Closet, Walk-In Pantry
Master Bathroom 1
Main Level Bedrooms 1
Kitchen Kitchen Island, Quartz Counters, Self-closing drawers, Walk-In Pantry
Interior
Interior Features Elevator, High Ceilings, Pantry, Quartz Counters, Recessed Lighting
Heating Central
Cooling Central Air, Dual, Whole House Fan
Fireplaces Type None
Inclusions Custom built-in Refrigerator, Dishwasher, Range/Oven, Solar Panels
Appliance Dishwasher, Gas Oven, Gas Range, Refrigerator, Tankless Water Heater
Laundry Gas Dryer Hookup, In Closet, Inside, Washer Hookup
Exterior
Garage Garage - Single Door
Garage Spaces 2.0
Pool None
Community Features Curbs, Sidewalks, Street Lights, Suburban
Amenities Available Insurance, Maintenance Grounds, Maintenance Front Yard
View None
Porch None
Private Pool No
Building
Dwelling Type House
Story 3
Sewer Public Sewer
Water Public
Level or Stories Three Or More
New Construction Yes
Schools
School District Arcadia Unified
Others
HOA Name On file
Senior Community No
Special Listing Condition Standard
Confidential INFO
SIGN ON PROPERTY 1
TERMS Cash,Conventional
LIST AGRMT Exclusive Right To Sell
LIST SERVICE Full Service
PRIVATE REMARKS HOA is estimated to be $450/month at this time (subject to change). Public record information provided by 3rd party. LA has not verified public records, including permits, square footage, lot size, number of rooms, etc. Buyer to independently verify public records. Please submit offers, proof of funds, and pre-approval (if applicable) to both ivy.wang@century21.com AND c21peterwang@gmail.com
SHOW CONTACT TYPE Agent
SHOW CONTACT NAME Peter
SHOW CONTACT PH 6268076725
SHOW INSTRUCTIONS No lockbox, appointment only (at least 2-hours notice). Text your business card and preferred day & time to Peter at (626) 807-6725 to schedule a private showing.


GET MORE INFORMATION






