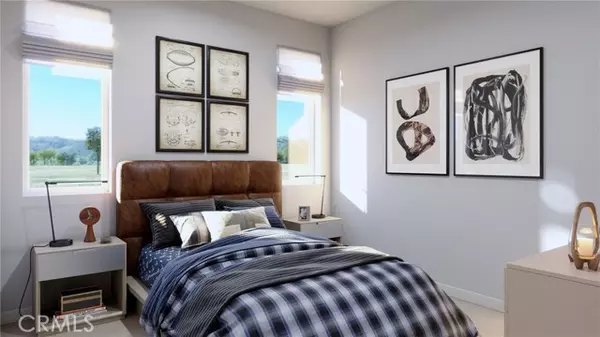
2769 W Pepper Tree #2 Anaheim, CA 92801
2 Beds
3 Baths
1,155 SqFt
UPDATED:
11/14/2024 08:50 PM
Key Details
Property Type Townhouse
Sub Type Townhouse
Listing Status Pending
Purchase Type For Sale
Square Footage 1,155 sqft
Price per Sqft $623
Subdivision Other (Othr)
MLS Listing ID PW24026165
Style Contemporary
Bedrooms 2
Full Baths 2
Half Baths 1
Construction Status Under Construction
HOA Fees $339/mo
HOA Y/N Yes
Year Built 2024
Lot Size 1,001 Sqft
Acres 0.023
Property Description
This community is under construction now and will be ready for move-in by September of 2024
pictures are artist rendering
Location
State CA
County Orange
Area 79 - Anaheim West Of Harbor
Rooms
Other Rooms Great Room, Kitchen, Laundry, Main Floor Bedroom, Primary Suite, See Remarks, Walk-In Closet
Master Bathroom 1
Kitchen Kitchen Island, Kitchen Open to Family Room, Quartz Counters
Interior
Interior Features Open Floorplan, Quartz Counters, Wired for Data
Heating Central
Cooling Central Air
Flooring Carpet, Vinyl
Fireplaces Type None
Appliance Dishwasher, Gas Range, Microwave
Laundry Gas Dryer Hookup, Individual Room, Upper Level, Washer Hookup
Exterior
Garage Garage, Garage - Two Door
Garage Spaces 2.0
Pool None
Community Features Urban
Utilities Available Sewer Connected, Water Connected
Amenities Available Insurance, Maintenance Grounds, Maintenance Front Yard
View None
Roof Type Asphalt,Shingle,Synthetic
Porch None
Private Pool No
Building
Lot Description 16-20 Units/Acre, No Landscaping
Dwelling Type Multi Family
Story 2
Foundation Slab
Sewer Public Sewer
Water Public
Architectural Style Contemporary
Level or Stories Two
New Construction Yes
Construction Status Under Construction
Schools
School District Fullerton Joint Union High
Others
HOA Name Covara Townhomes
Senior Community No
Special Listing Condition Standard
Confidential INFO
BAC 2.0
TERMS Cash To New Loan
LIST AGRMT Seller Reserved
LIST SERVICE Full Service
PRIVATE REMARKS This is a new home community with seller paid advertising, therefore the seller requires that we enforce the rule of procuring cause. All square footages are builder's estimates from architectural plans. HOA membership is automatic at closing. Go to the website to see more information: livecovara.com
SHOW CONTACT TYPE See Remarks
SHOW CONTACT NAME Natalia
SHOW CONTACT PH 714-715-2955
SHOW INSTRUCTIONS Please do not use SHOWING TIME. Call 714-715-2955 for more information


GET MORE INFORMATION






