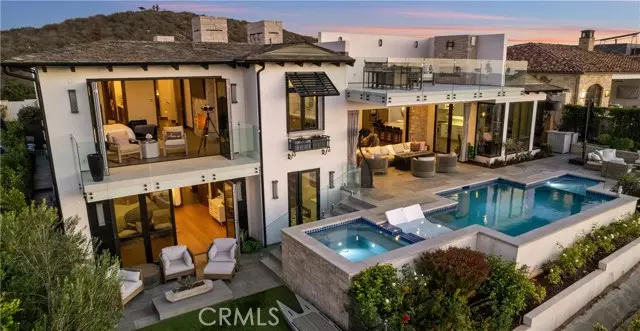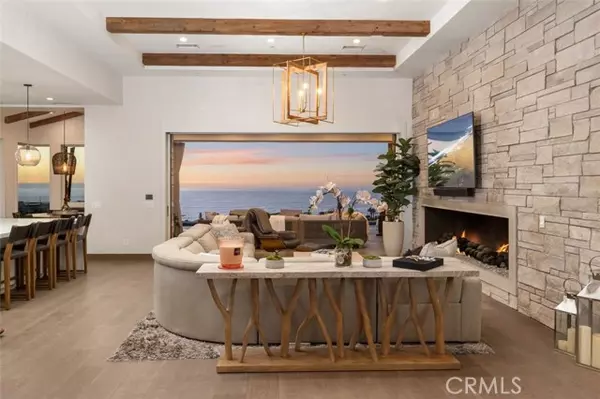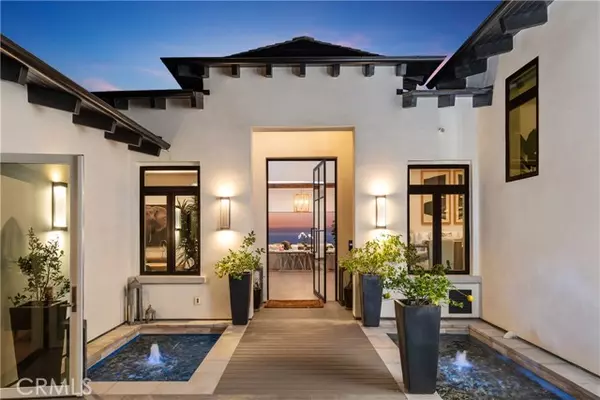
31 Shoreline DR Dana Point, CA 92629
5 Beds
7 Baths
6,080 SqFt
UPDATED:
08/20/2024 05:24 PM
Key Details
Property Type Single Family Home
Sub Type Single Family Residence
Listing Status Active
Purchase Type For Sale
Square Footage 6,080 sqft
Price per Sqft $2,629
Subdivision The Strand At Headlands (Strn)
MLS Listing ID OC24001283
Style Contemporary,Custom Built
Bedrooms 5
Full Baths 6
Half Baths 1
Construction Status Turnkey
HOA Fees $1,234/mo
HOA Y/N Yes
Year Built 2021
Lot Size 0.269 Acres
Acres 0.269
Property Description
Location
State CA
County Orange
Area Mb - Monarch Beach
Rooms
Other Rooms Basement, Dance Studio, Exercise Room, Great Room, Guest/Maid's Quarters, Home Theatre, Kitchen, Laundry, Library, Living Room, Main Floor Bedroom, Primary Bathroom, Primary Bedroom, Primary Suite, Media Room, Office, Retreat, Sauna, Separate Family Room, Walk-In Closet, Walk-In Pantry, Wine Cellar
Basement Finished
Master Bathroom 2
Main Level Bedrooms 1
Kitchen Built-in Trash/Recycling, Butler's Pantry, Kitchen Island, Kitchen Open to Family Room, Kitchenette, Pots & Pan Drawers, Quartz Counters, Self-closing cabinet doors, Self-closing drawers, Stone Counters, Utility sink, Walk-In Pantry
Interior
Interior Features Attic Fan, Balcony, Bar, Beamed Ceilings, Block Walls, Built-in Features, Cathedral Ceiling(s), Copper Plumbing Full, Dry Bar, In-Law Floorplan, Living Room Balcony, Living Room Deck Attached, Open Floorplan, Pantry, Quartz Counters, Recessed Lighting, Stone Counters, Two Story Ceilings, Vacuum Central, Wet Bar, Wired for Data, Wired for Sound
Heating Central, ENERGY STAR Qualified Equipment, Fireplace(s), Forced Air
Cooling Central Air, ENERGY STAR Qualified Equipment, High Efficiency, Zoned
Flooring Stone, Wood
Fireplaces Type Den, Family Room, Living Room, Primary Bedroom, Outside, Electric, Gas, Great Room
Inclusions NEGOTIABLE
Fireplace Yes
Appliance 6 Burner Stove, Barbecue, Built-In Range, Dishwasher, Double Oven, Freezer, Disposal, Gas & Electric Range, Gas Range, Gas Cooktop, Gas Water Heater, High Efficiency Water Heater, Hot Water Circulator, Ice Maker, Instant Hot Water, Microwave, Range Hood, Recirculated Exhaust Fan, Refrigerator, Self Cleaning Oven, Tankless Water Heater, Vented Exhaust Fan, Water Line to Refrigerator, Water Purifier, Water Softener
Laundry Dryer Included, Gas & Electric Dryer Hookup, Gas Dryer Hookup, Individual Room, Inside, Washer Hookup, Washer Included
Exterior
Exterior Feature Awning(s), Lighting, Rain Gutters
Garage Direct Garage Access, Driveway, Concrete, Paved, Garage, Garage Faces Front, Garage - Two Door, Garage Door Opener, Golf Cart Garage, Street, Tandem Covered, Tandem Garage, Workshop in Garage, Electric Vehicle Charging Station(s)
Garage Spaces 4.0
Fence Block, Excellent Condition, New Condition
Pool Private, Association, Community, Heated, Gas Heat, In Ground, Infinity, Permits, Salt Water, Tile
Community Features Biking, Curbs, Hiking, Park, Street Lights
Utilities Available Cable Connected, Electricity Connected, Natural Gas Connected, Phone Connected, Sewer Connected, Underground Utilities, Water Connected
Amenities Available Pool, Spa/Hot Tub, Sauna, Barbecue, Outdoor Cooking Area, Picnic Area, Gym/Ex Room, Clubhouse, Banquet Facilities, Recreation Room, Meeting Room, Pets Permitted, Management, Guard, Security, Controlled Access
Waterfront Description Beach Access,Beach Front,Ocean Access,Ocean Front,Ocean Side of Freeway,Ocean Side Of Highway 1
View Y/N Yes
View Bluff, Catalina, City Lights, Coastline, Hills, Neighborhood, Ocean, Panoramic, Water, White Water
Roof Type Flat,Tile
Handicap Access 2+ Access Exits, 48 Inch Or More Wide Halls
Porch Covered, Deck, Roof Top, Slab, Terrace
Private Pool Yes
Building
Lot Description 0-1 Unit/Acre, Bluff, Close to Clubhouse, Garden, Landscaped, Lot 10000-19999 Sqft, Rectangular Lot, Near Public Transit, Sprinkler System, Sprinklers Drip System, Sprinklers Timer, Walkstreet
Dwelling Type House
Story 2
Foundation Slab
Sewer Public Sewer, Sewer Paid
Water Public
Architectural Style Contemporary, Custom Built
Level or Stories Two
Additional Building Sauna Private, Storage
New Construction No
Construction Status Turnkey
Schools
High Schools Dana Point
School District Capistrano Unified
Others
HOA Name The Strands association
Senior Community No
Security Features 24 Hour Security,Gated with Attendant,Automatic Gate,Carbon Monoxide Detector(s),Closed Circuit Camera(s),Fire and Smoke Detection System,Fire Rated Drywall,Fire Sprinkler System,Firewall(s),Gated Community,Gated with Guard,Guarded,Security Lights,Security System,Smoke Detector(s),Wired for Alarm System
Acceptable Financing None
Listing Terms None
Financing None
Special Listing Condition Standard
Confidential INFO
TERMS 1031 Exchange,Cash To New Loan,Lease Back,Submit
LIST AGRMT Exclusive Right To Sell
LIST SERVICE Full Service
PRIVATE REMARKS PRIVATE REMARKS: Brokers, Brokers agent, staff and/or employees do not represent or guarantee accuracy of sf, bedroom/ bathroom count, lot size/lot line, permitted or un-permitted spaces, or other info concerning conditions or features of property. Buyer is advised to independently verify this information
SHOW CONTACT TYPE Agent
SHOW INSTRUCTIONS CONTACT LEO GOLDSCHWARTZ @ 714-719-0670 FOR ALL SHOWINGS, TRY TO ALLOW AT LEAST 24 HOURS , WILL WORK WITH YOU IF SHORT NOTICE AND HOME AVAILABLE.


GET MORE INFORMATION






