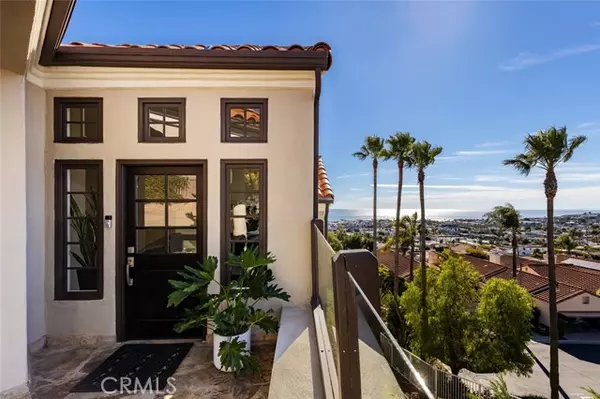
24942 Catherine Way Dana Point, CA 92629
5 Beds
5 Baths
3,623 SqFt
UPDATED:
11/17/2024 06:22 PM
Key Details
Property Type Single Family Home
Sub Type Single Family Residence
Listing Status Hold
Purchase Type For Sale
Square Footage 3,623 sqft
Price per Sqft $959
Subdivision Diamond Ridge Estates 1 (Dr1)
MLS Listing ID OC23217590
Style Mediterranean
Bedrooms 5
Full Baths 4
Half Baths 1
HOA Fees $225/mo
HOA Y/N Yes
Year Built 1988
Lot Size 8,999 Sqft
Acres 0.2066
Property Description
Location
State CA
County Orange
Area Dh - Dana Hills
Rooms
Other Rooms Family Room, Formal Entry, Kitchen, Laundry, Living Room, Primary Bathroom, Primary Bedroom, Primary Suite, Walk-In Closet, Walk-In Pantry
Master Bathroom 2
Main Level Bedrooms 2
Kitchen Granite Counters, Kitchen Island, Kitchen Open to Family Room, Walk-In Pantry
Interior
Interior Features Balcony, Built-in Features, Ceiling Fan(s), Crown Molding, Granite Counters, High Ceilings, Living Room Balcony, Living Room Deck Attached, Open Floorplan, Pantry, Recessed Lighting, Stone Counters, Vacuum Central
Heating Central, Fireplace(s)
Cooling Central Air, Zoned
Flooring Carpet, Wood
Fireplaces Type Family Room, Primary Bedroom, Gas, Gas Starter
Fireplace Yes
Appliance 6 Burner Stove, Dishwasher, Range Hood, Refrigerator, Vented Exhaust Fan
Laundry Individual Room, Inside, Washer Hookup
Exterior
Exterior Feature Rain Gutters
Garage Direct Garage Access, Driveway, Garage Faces Front, Garage Door Opener
Garage Spaces 2.0
Fence Wrought Iron
Pool None
Community Features Sidewalks, Storm Drains, Street Lights
Utilities Available Cable Connected, Electricity Connected, Natural Gas Connected, Phone Available, Sewer Connected, Water Connected
Amenities Available Other
Waterfront Description Ocean Side of Freeway
View Y/N Yes
View Catalina, City Lights, Coastline, Hills, Mountain(s), Neighborhood, Ocean, Panoramic, Water, White Water
Roof Type Tile
Porch Deck
Private Pool No
Building
Lot Description 0-1 Unit/Acre, Back Yard, Bluff, Corner Lot, Cul-De-Sac, Sloped Down, Garden, Lot 6500-9999, Sprinkler System
Dwelling Type House
Story 3
Sewer Public Sewer
Water Public
Architectural Style Mediterranean
Level or Stories Three Or More
New Construction No
Schools
School District Capistrano Unified
Others
HOA Name Selva Hills
Senior Community No
Security Features Carbon Monoxide Detector(s),Fire Sprinkler System,Gated Community,Smoke Detector(s)
Special Listing Condition Standard
Confidential INFO
SIGN ON PROPERTY 1
TERMS 1031 Exchange,Cash,Cash To Existing Loan,Cash To New Loan,Contract,Conventional,VA Loan
LIST AGRMT Exclusive Right To Sell
LIST SERVICE Full Service
PRIVATE REMARKS MLS and Online sources report different square footage amounts. 3623 sq ft is taken from the previous MLS listing Buyer is advised to research information on square footage, condition of property, permits, lot size and any other pertinent information for their due diligence
SHOW CONTACT TYPE Agent
SHOW CONTACT NAME Daniele Smith
SHOW CONTACT PH 949 433 1977
SHOW INSTRUCTIONS Please use Showingtime and await confirmation. Seller prefers 24 hours notice. Cat on property. Agent will be present for showings.


GET MORE INFORMATION






