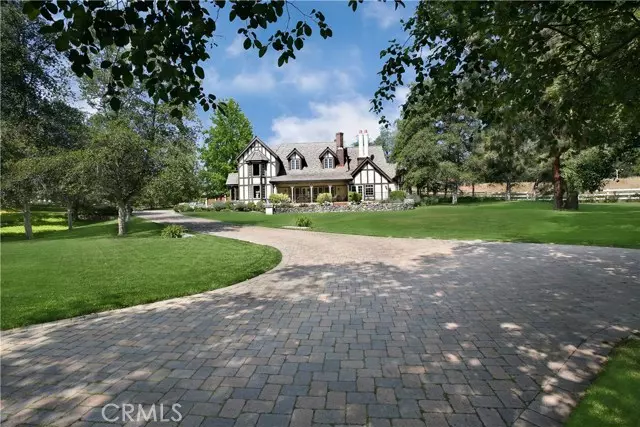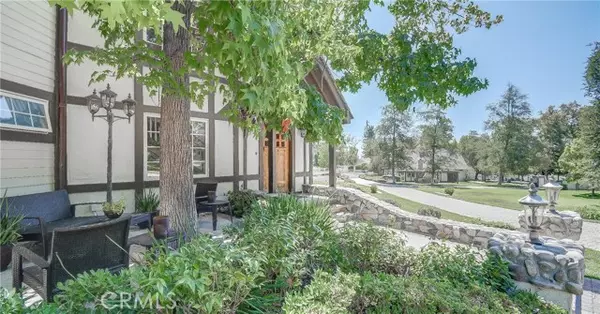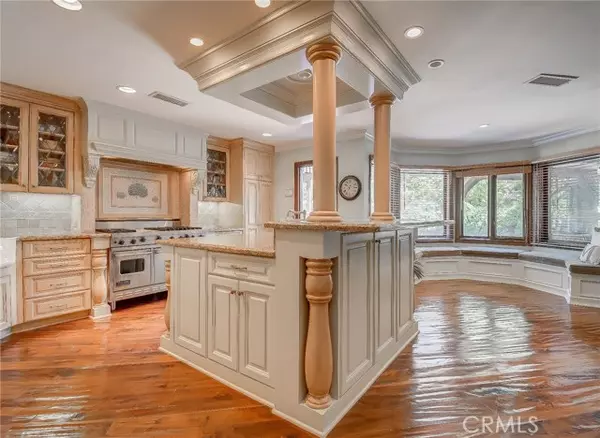
22962 Sonriente Coto De Caza, CA 92679
5 Beds
5 Baths
7,250 SqFt
UPDATED:
03/14/2021 08:21 PM
Key Details
Property Type Single Family Home
Sub Type Single Family Residence
Listing Status Active
Purchase Type For Sale
Square Footage 7,250 sqft
Price per Sqft $551
Subdivision Los Ranchos Estates (Lre)
MLS Listing ID LG18243141
Style Traditional,Tudor
Bedrooms 5
Full Baths 4
Half Baths 1
HOA Fees $695/mo
HOA Y/N Yes
Year Built 1980
Lot Size 2.100 Acres
Acres 2.1
Property Description
Location
State CA
County Orange
Area Cc - Coto De Caza
Rooms
Other Rooms Bonus Room, Family Room, Foyer, Game Room, Guest/Maid's Quarters, Home Theatre, Kitchen, Laundry, Living Room, Loft, Main Floor Master Bedroom, Master Suite, Walk-In Closet, Wine Cellar
Master Bathroom 2
Main Level Bedrooms 1
Kitchen Built-in Trash/Recycling, Kitchen Island, Kitchen Open to Family Room, Utility sink
Interior
Interior Features 2 Staircases, Balcony, Bar, Beamed Ceilings, Built-in Features
Heating Forced Air
Cooling Central Air
Flooring Carpet, Stone, Wood
Fireplaces Type Family Room, Guest House, Living Room, Master Retreat, Outside, Patio, Wood Burning, Fire Pit
Fireplace Yes
Appliance Barbecue, Dishwasher, Freezer, Gas Water Heater, Refrigerator, Trash Compactor
Laundry Individual Room
Exterior
Exterior Feature Awning(s), Barbecue Private
Garage Circular Driveway, Direct Garage Access, Driveway, Paved, Driveway Level
Garage Spaces 3.0
Fence Wood
Pool Private, Fenced, Heated, In Ground, Salt Water, Waterfall
Community Features Golf, Horse Trails, Stable(s)
Amenities Available Hiking Trails, Horse Trails, Pets Permitted, Guard
Waterfront Description Reservoir in Community
View Y/N Yes
View Trees/Woods
Roof Type Slate
Porch Brick, Covered, Patio, Terrace, Wood
Private Pool Yes
Building
Lot Description 2-5 Units/Acre, Cul-De-Sac, Greenbelt, Horse Property, Landscaped, Rectangular Lot, Level, Pasture
Story 2
Sewer Public Sewer
Water Public, Well
Architectural Style Traditional, Tudor
Level or Stories Two
Additional Building Guest House, Guest House Detached, Sport Court Private
New Construction No
Schools
Elementary Schools Wagon Wheel Wagwhe
Middle Schools Las Flores
High Schools Tesoro
School District Capistrano Unified
Others
HOA Name Los Ranchos
Senior Community No
Security Features Automatic Gate,Gated Community,Gated with Guard
Special Listing Condition Standard
Confidential INFO
BAC 2.5
TERMS Cash,Conventional
LIST AGRMT Seller Reserved
LIST SERVICE Full Service
PRIVATE REMARKS Please have your client review photos and acknowledge that the square footage reflects the main house of approximately 4750sf and the Guest house approximately 2500sf. Although tax records show assessor build date as 2000, Title search has shown 1980.; Association Amenities: Dues Paid Monthly. There are several options for remote work space, To access PEAD (Property Entry Advisory and Declaration) forms, which help you maintain compliance with CDC and DRE recommendations during the COVID-19 pandemic, click here: https://app.glide.com/integrations/mlsfeed?mls=crmls&listing_id=LG18243141
SHOW CONTACT TYPE Agent
SHOW CONTACT NAME Patti Callaghan
SHOW CONTACT PH 949-702-1880
SHOW INSTRUCTIONS Owner prefers no showings Monday mornings and the courtesy of a days notice for an appointment.


GET MORE INFORMATION






