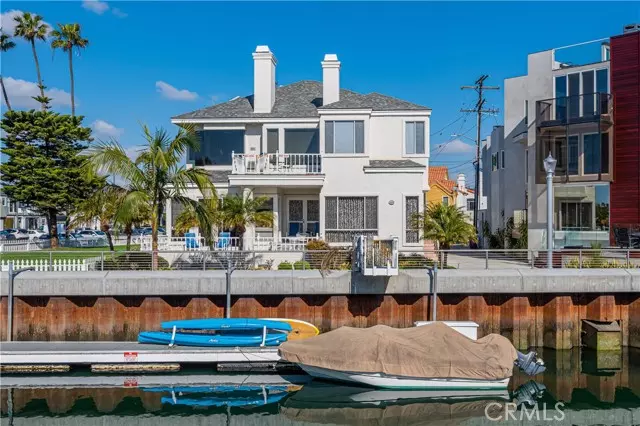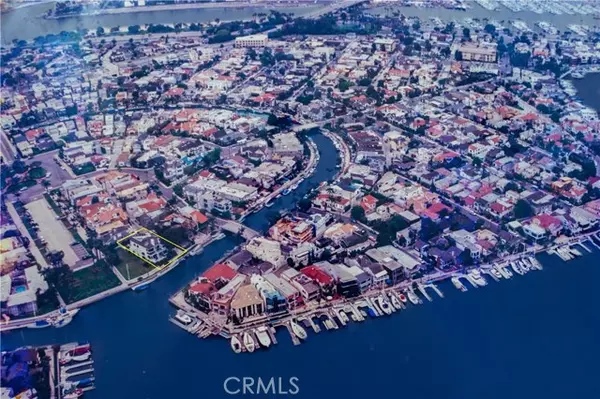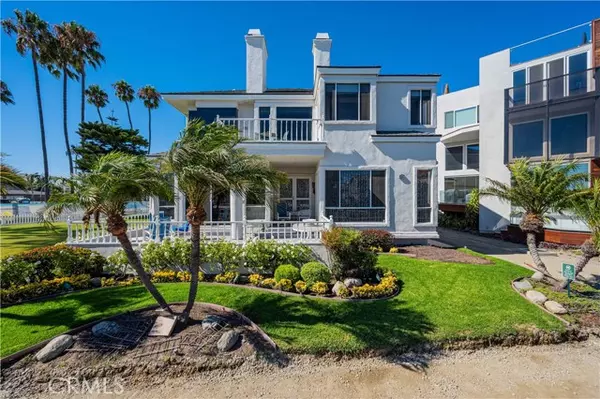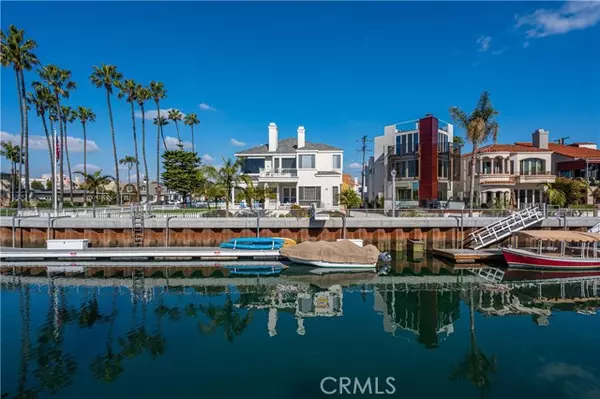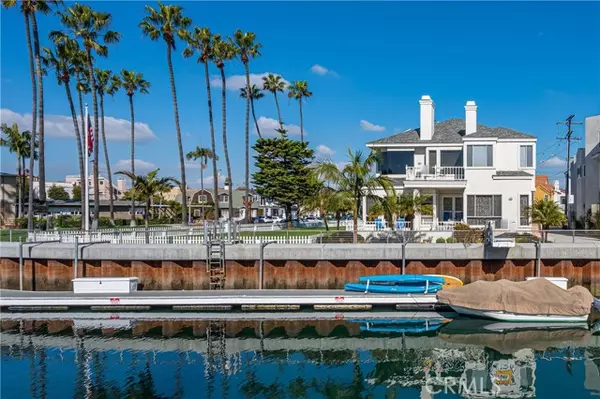
220 Rivo Alto Canal Long Beach, CA 90803
4 Beds
4 Baths
3,629 SqFt
UPDATED:
04/05/2021 05:07 PM
Key Details
Property Type Single Family Home
Sub Type Single Family Residence
Listing Status Active
Purchase Type For Sale
Square Footage 3,629 sqft
Price per Sqft $1,157
Subdivision Naples (Na)
MLS Listing ID PW20157179
Style Custom Built,Traditional
Bedrooms 4
Full Baths 4
Construction Status Repairs Cosmetic
HOA Y/N No
Year Built 1986
Lot Size 4,874 Sqft
Acres 0.1119
Property Description
Location
State CA
County Los Angeles
Area 1 - Belmont Shore/Park, Naples, Marina Pac, Bay Hrbr
Zoning LBR1S
Rooms
Other Rooms Family Room, Formal Entry, Jack & Jill, Kitchen, Laundry, Living Room, Main Floor Bedroom, Master Bathroom, Master Bedroom, Master Suite, Multi-Level Bedroom, Office, Retreat, Separate Family Room, Walk-In Closet, Walk-In Pantry
Master Bathroom 1
Main Level Bedrooms 1
Kitchen Built-in Trash/Recycling, Kitchen Open to Family Room, Pots & Pan Drawers, Tile Counters, Utility sink, Walk-In Pantry
Interior
Interior Features Balcony, Bar, Beamed Ceilings, Built-in Features, Cathedral Ceiling(s), Ceiling Fan(s), Ceramic Counters, Chair Railings, Copper Plumbing Full, Crown Molding, High Ceilings, Living Room Deck Attached, Open Floorplan, Recessed Lighting, Storage, Sunken Living Room, Tile Counters, Track Lighting, Unfurnished, Wet Bar
Heating Central
Cooling Central Air
Flooring Carpet, Tile, Wood
Fireplaces Type Bath, Family Room, Living Room
Fireplace Yes
Appliance 6 Burner Stove, Self Cleaning Oven, Dishwasher, Double Oven, Disposal, Gas Cooktop, Range Hood, Refrigerator, Water Heater
Laundry Dryer Included, Gas Dryer Hookup, Individual Room, Inside, Washer Hookup, Washer Included
Exterior
Exterior Feature Boat Slip, Boat Slip, Lighting, Rain Gutters
Parking Features Built-In Storage, Direct Garage Access, Driveway, Concrete, Driveway Level, Garage, Garage Faces Rear, Garage - Two Door, Garage Door Opener, Oversized, Parking Space, Private, Side by Side, Workshop in Garage
Garage Spaces 3.0
Pool None
Community Features Biking, Curbs, Dog Park, Fishing, Gutters, Park, Sidewalks, Storm Drains, Street Lights
Utilities Available Cable Available, Electricity Connected, Natural Gas Connected, Sewer Connected, Water Connected
Waterfront Description Bay Front,Canal Front,Fishing in Community,Includes Dock,Marina in Community,Navigable Water,Ocean Access,Ocean Side of Freeway,Ocean Side Of Highway 1,Seawall
View Y/N Yes
View Bay, Canal, Catalina, Coastline, Marina, Ocean, Panoramic, Park/Greenbelt, Water
Roof Type Asbestos Shingle
Handicap Access 32 Inch Or More Wide Doors, Disability Features, Doors - Swing In
Porch Deck, Patio, Patio Open, Front Porch, Roof Top, See Remarks
Private Pool No
Building
Lot Description 0-1 Unit/Acre, Front Yard, Landscaped, Lawn, Level with Street, Rectangular Lot, Level, Near Public Transit, Sprinklers In Front, Utilities - Overhead, Walkstreet
Dwelling Type House
Story 3
Foundation Raised
Sewer Public Sewer, Sewer Paid
Water Public
Architectural Style Custom Built, Traditional
Level or Stories Three Or More
Additional Building Storage
New Construction No
Construction Status Repairs Cosmetic
Schools
Elementary Schools Naples Bayside Napbay
Middle Schools Rogers
High Schools Wilson
School District Long Beach Unified
Others
Senior Community No
Security Features Carbon Monoxide Detector(s),Fire and Smoke Detection System,Smoke Detector(s)
Special Listing Condition Standard
Confidential INFO
BAC 2.5
SIGN ON PROPERTY 1
TERMS Cash,Cash To New Loan
LIST AGRMT Exclusive Right To Sell
LIST SERVICE Full Service
PRIVATE REMARKS New Phase 2 Seawall Project is almost completed within 60 days from Listing date. Recently Repainted Exterior of the Home along with a New Roof and Three fully refurbished Exterior Decks. Location is Ideal as has Two entries by alleys and has a driveway for extra Parking and also able to Utilize the adjacent shared alley for parking and or Guest Parking., To access PEAD (Property Entry Advisory and Declaration) forms, which help you maintain compliance with CDC and DRE recommendations during the COVID-19 pandemic, click here: https://app.glide.com/integrations/mlsfeed?mls=crmls&listing_id=PW20157179
SHOW CONTACT TYPE Agent
SHOW CONTACT NAME Keith Muirhead
SHOW CONTACT PH 562-682-1558
SHOW INSTRUCTIONS Please call Keith for a private showing with your clients. Please provide a Pre-Qual Letter or Proof of Funds prior to showing. Please abide by all Covid-19 Protocol and send the forms to Keith prior to showing. Please do not use showtime to book appointments as Keith has questions prior to showing.


GET MORE INFORMATION


