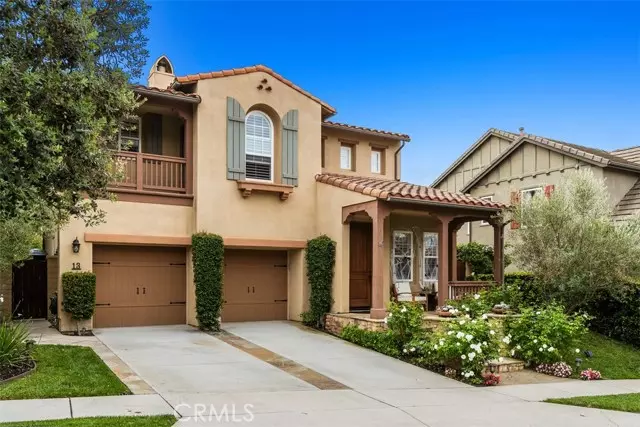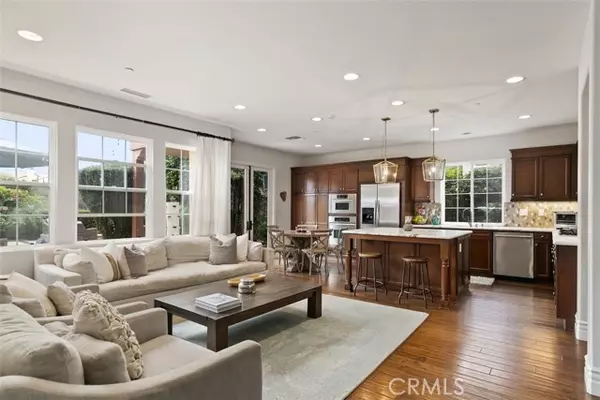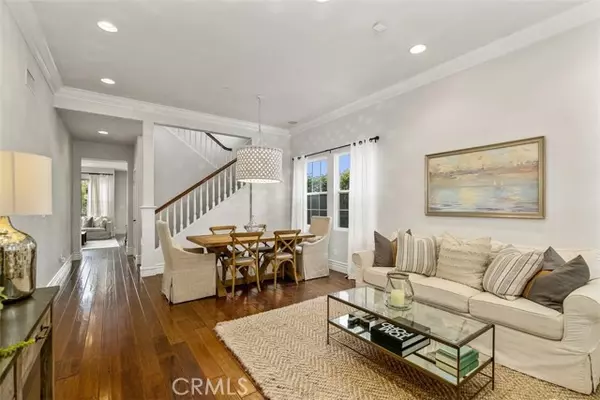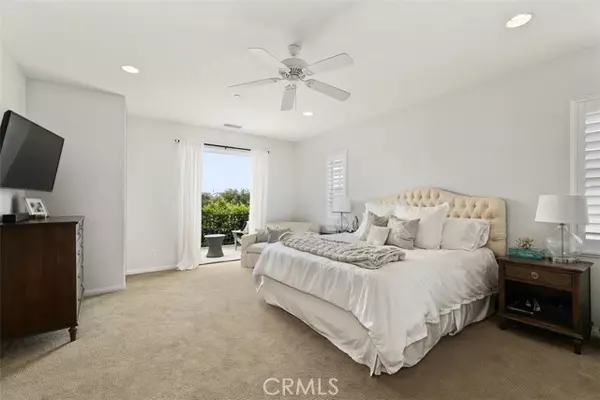
13 Paseo Carla San Clemente, CA 92673
4 Beds
3 Baths
2,583 SqFt
UPDATED:
11/03/2020 12:44 AM
Key Details
Property Type Single Family Home
Sub Type Single Family Residence
Listing Status Active
Purchase Type For Sale
Square Footage 2,583 sqft
Price per Sqft $435
Subdivision Caprizi (Capr)
MLS Listing ID OC20211235
Style Spanish
Bedrooms 4
Full Baths 3
Construction Status Turnkey
HOA Fees $205/mo
HOA Y/N Yes
Year Built 2006
Lot Size 6,155 Sqft
Acres 0.1413
Property Description
Location
State CA
County Orange
Area Tl - Talega
Rooms
Other Rooms Family Room, Living Room, Loft, Main Floor Bedroom, Walk-In Closet, Walk-In Pantry
Master Bathroom 1
Main Level Bedrooms 1
Kitchen Kitchen Island, Kitchen Open to Family Room
Interior
Interior Features Balcony, Built-in Features, Ceiling Fan(s), Ceramic Counters, Granite Counters
Heating Central
Cooling Central Air
Flooring Wood
Fireplaces Type Family Room, Living Room, Outside, Fire Pit
Fireplace Yes
Appliance 6 Burner Stove, Convection Oven, Dishwasher, Double Oven, Electric Oven, Indoor Grill, Microwave, Range Hood, Self Cleaning Oven
Laundry Individual Room, Inside, Upper Level
Exterior
Exterior Feature Lighting, Rain Gutters
Garage Direct Garage Access, Driveway, Paved, Garage, Garage - Two Door
Garage Spaces 2.0
Pool Association, Community
Community Features Sidewalks, Storm Drains, Street Lights, Suburban
Utilities Available Electricity Connected, Natural Gas Connected, Sewer Connected, Water Connected
Amenities Available Pool, Spa/Hot Tub, Barbecue, Outdoor Cooking Area, Playground, Tennis Court(s), Sport Court, Hiking Trails, Clubhouse
View Y/N Yes
View Canyon, Ocean, Peek-A-Boo
Handicap Access 2+ Access Exits
Porch Deck, Patio
Private Pool No
Building
Lot Description 0-1 Unit/Acre, Back Yard
Dwelling Type House
Story 2
Sewer Public Sewer
Water Public
Architectural Style Spanish
Level or Stories Two
New Construction No
Construction Status Turnkey
Schools
Elementary Schools Vista Del Mar Videma
Middle Schools Vista Del Mar
High Schools San Clemente
School District Capistrano Unified
Others
HOA Name TMC
Senior Community No
Security Features Carbon Monoxide Detector(s),Smoke Detector(s)
Special Listing Condition Standard
Confidential INFO
BAC 2.5
TERMS Cash,Conventional
LIST AGRMT Exclusive Right To Sell
LIST SERVICE Full Service
SHOW CONTACT TYPE Agent
SHOW CONTACT NAME Ashton Sheridan
SHOW CONTACT PH 949- 304-4686
SHOW INSTRUCTIONS APPOINTMENTS AVAILABLE SAT. 11/7 FROM 2-4! Tenants in home. Showings by appointment only. Call Ashton.


GET MORE INFORMATION






