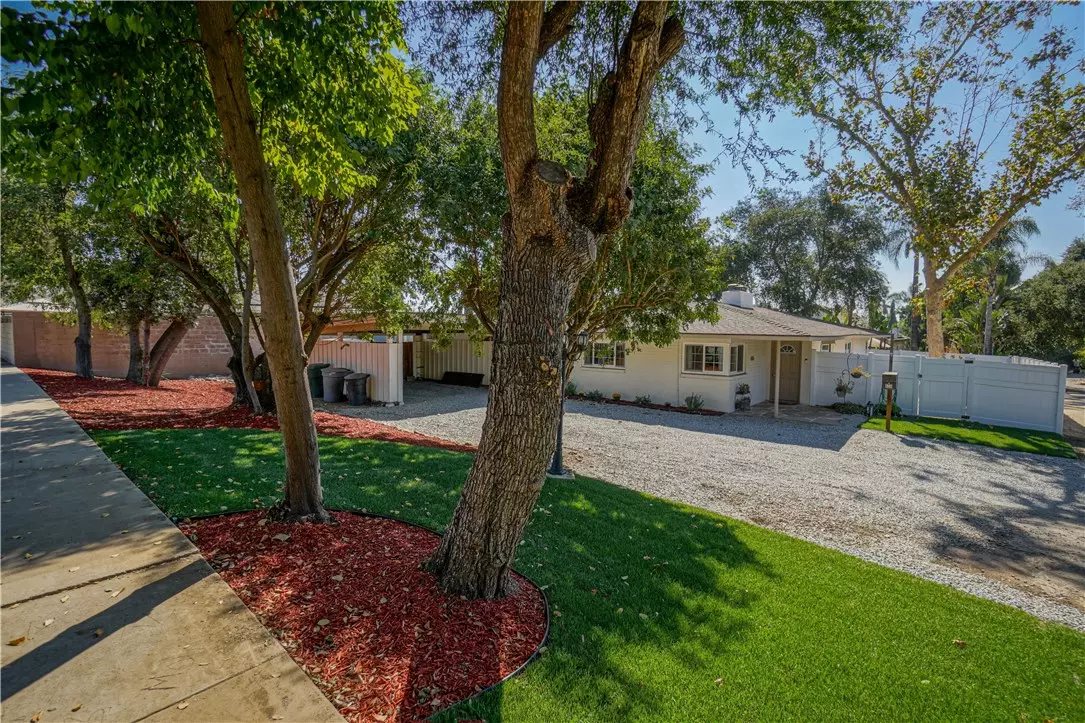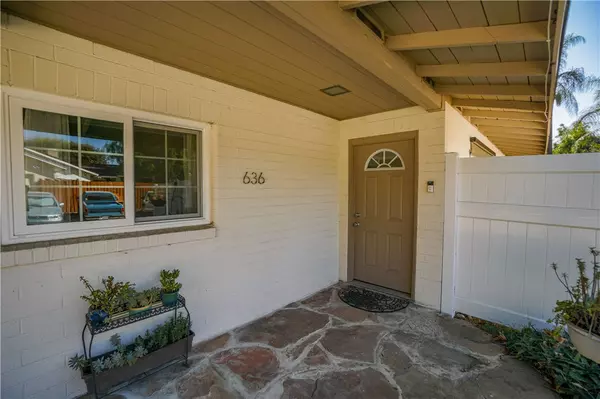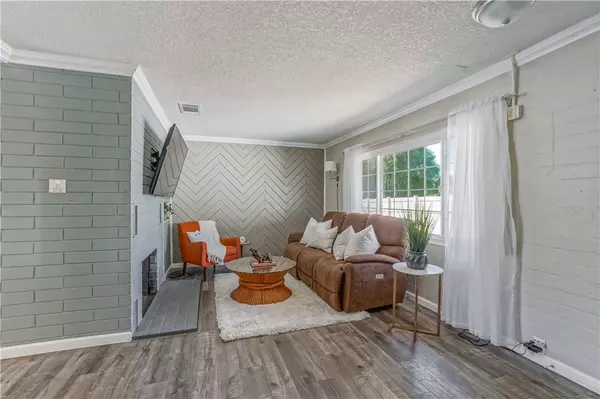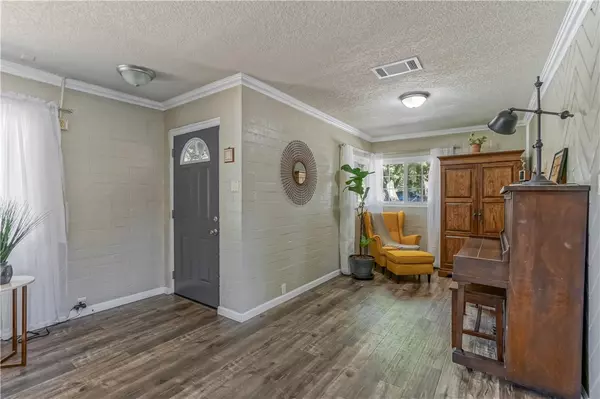
636 W Arrow HWY Claremont, CA 91711
3 Beds
2 Baths
1,452 SqFt
UPDATED:
01/18/2021 05:38 PM
Key Details
Property Type Single Family Home
Sub Type Single Family Residence
Listing Status Pending
Purchase Type For Sale
Square Footage 1,452 sqft
Price per Sqft $446
MLS Listing ID CV20217545
Style Mid Century Modern,Ranch
Bedrooms 3
Full Baths 1
Construction Status Turnkey,Updated/Remodeled
HOA Y/N No
Year Built 1951
Lot Size 0.276 Acres
Acres 0.2757
Property Description
Location
State CA
County Los Angeles
Area 683 - Claremont
Zoning CLRS8000*
Rooms
Other Rooms All Bedrooms Down, Family Room, Kitchen, Laundry, Living Room, Main Floor Bedroom, Main Floor Master Bedroom, Separate Family Room, Workshop
Master Bathroom 2
Main Level Bedrooms 3
Kitchen Granite Counters, Remodeled Kitchen
Interior
Interior Features Block Walls, Ceiling Fan(s), Crown Molding, Granite Counters, Open Floorplan
Heating Central, Fireplace(s)
Cooling Central Air
Flooring Laminate, Tile
Fireplaces Type Family Room, Living Room, Two Way
Inclusions Stove, Dishwasher, Microwave, Deluxe Tuff Shed, Additional Shed, Deluxe Cal Spa w/EZ Top
Fireplace Yes
Appliance Dishwasher, Disposal, Gas Oven, Gas Cooktop, Microwave
Laundry Gas Dryer Hookup, Individual Room, Washer Hookup
Exterior
Exterior Feature Lighting
Garage Carport, Driveway, On Site, Private, RV Access/Parking, RV Gated
Garage Spaces 2.0
Fence Excellent Condition, New Condition, Vinyl
Pool None
Community Features Sidewalks, Suburban
Utilities Available Cable Available, Electricity Connected, Natural Gas Connected, Phone Connected, Sewer Available, Water Connected
View Y/N Yes
View Mountain(s), Neighborhood
Roof Type Composition
Handicap Access 2+ Access Exits, Entry Slope Less Than 1 Foot, No Interior Steps, Parking
Porch Concrete, Slab
Private Pool No
Building
Lot Description 0-1 Unit/Acre, Back Yard, Front Yard, Landscaped, Lawn, Level with Street, Lot 10000-19999 Sqft, Near Public Transit, Park Nearby, Sprinkler System, Sprinklers Drip System, Sprinklers In Front, Sprinklers Timer, Treed Lot, Yard
Dwelling Type House
Story 1
Foundation Slab
Sewer Conventional Septic
Water Public
Architectural Style Mid Century Modern, Ranch
Level or Stories One
Additional Building Shed(s), Workshop
New Construction No
Construction Status Turnkey,Updated/Remodeled
Schools
Middle Schools El Roble
High Schools Claremont
School District Claremont Unified
Others
Senior Community No
Security Features Carbon Monoxide Detector(s),Smoke Detector(s)
Special Listing Condition Standard
Confidential INFO
BAC 2.0
SIGN ON PROPERTY 1
TERMS Cash,Conventional
LIST AGRMT Exclusive Right To Sell
LIST SERVICE Full Service
PRIVATE REMARKS Termite clearance and septic cert are attached. Please make sure to let your buyers know that the living, family and dining rooms are interchangeable. Thank you!, To access PEAD (Property Entry Advisory and Declaration) forms, which help you maintain compliance with CDC and DRE recommendations during the COVID-19 pandemic, click here: https://app.glide.com/integrations/mlsfeed?mls=crmls&listing_id=CV20217545
SHOW CONTACT TYPE Agent
SHOW CONTACT NAME Jeff Egure
SHOW CONTACT PH 9097277664
SHOW INSTRUCTIONS Please call agent for appointment -909.727.7664. Must email PEAD form and lender pre-approval letter for access, without exception! Thank you for showing!!!!


GET MORE INFORMATION






