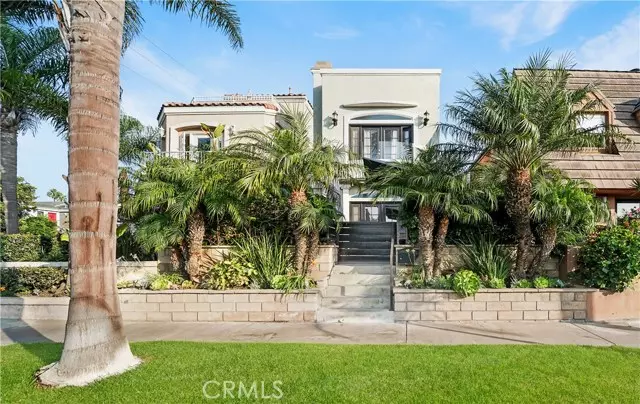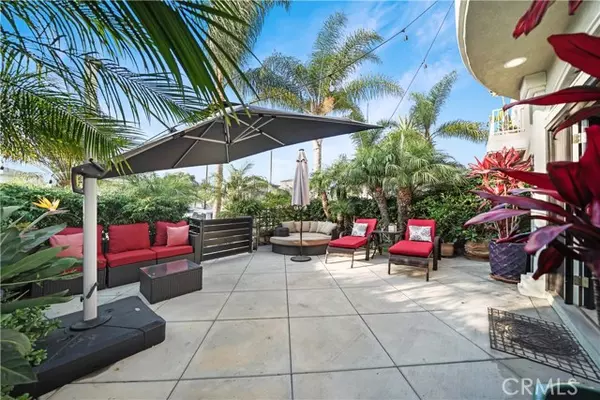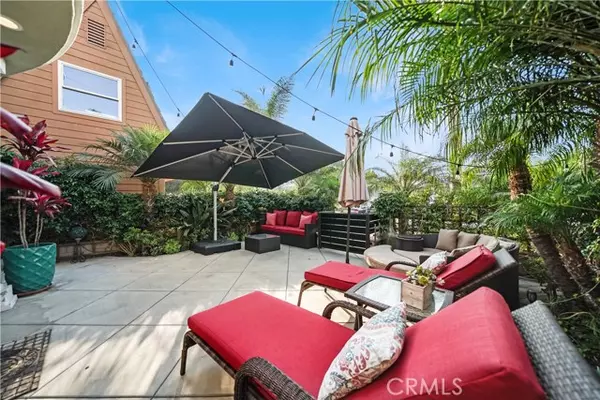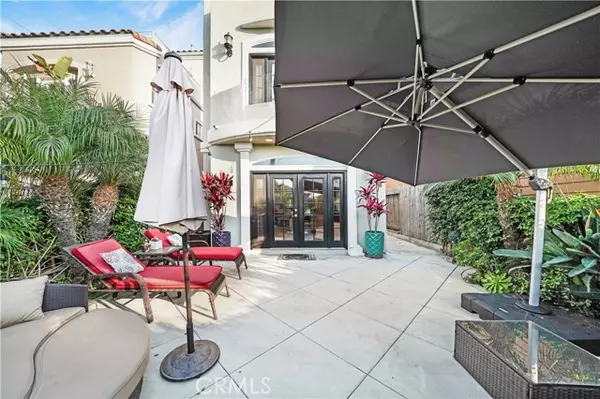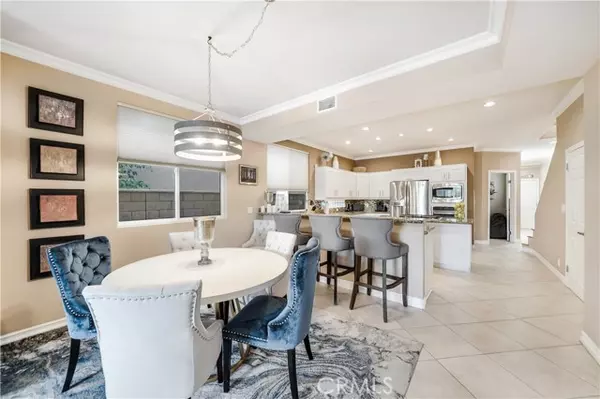
426 12th ST Huntington Beach, CA 92648
4 Beds
4 Baths
2,314 SqFt
UPDATED:
11/20/2020 02:01 AM
Key Details
Property Type Single Family Home
Sub Type Single Family Residence
Listing Status Hold
Purchase Type For Sale
Square Footage 2,314 sqft
Price per Sqft $691
Subdivision Downtown Area (Down)
MLS Listing ID OC20218165
Style Custom Built
Bedrooms 4
Full Baths 3
Half Baths 1
Construction Status Turnkey
HOA Y/N No
Year Built 2003
Lot Size 2,874 Sqft
Acres 0.066
Property Description
Location
State CA
County Orange
Area 15 - West Huntington Beach
Rooms
Other Rooms Family Room, Kitchen, Laundry, Living Room, Main Floor Bedroom, Master Suite
Master Bathroom 2
Main Level Bedrooms 1
Kitchen Granite Counters, Kitchen Island, Kitchen Open to Family Room
Interior
Interior Features Balcony, Ceiling Fan(s), Dumbwaiter, Granite Counters
Heating Central
Cooling None
Flooring Carpet, Tile
Fireplaces Type Living Room, Master Bedroom
Fireplace Yes
Appliance 6 Burner Stove, Dishwasher
Laundry Individual Room
Exterior
Exterior Feature Rain Gutters
Parking Features Garage
Garage Spaces 2.0
Pool None
Community Features Sidewalks, Storm Drains, Street Lights
View Y/N Yes
View Neighborhood
Porch Deck, Patio Open
Private Pool No
Building
Lot Description 0-1 Unit/Acre
Dwelling Type House
Story 2
Foundation Slab
Sewer Public Sewer
Water Private
Architectural Style Custom Built
Level or Stories Two
New Construction No
Construction Status Turnkey
Schools
Elementary Schools Smith Smith
Middle Schools Dwyer
High Schools Huntington Beach
School District Huntington Beach Union High
Others
Senior Community No
Security Features Carbon Monoxide Detector(s),Smoke Detector(s)
Acceptable Financing Conventional
Listing Terms Conventional
Financing Conventional
Special Listing Condition Standard
Confidential INFO
BAC 2.5
SIGN ON PROPERTY 1
TERMS Cash,Cash To New Loan,Conventional,FHA,VA Loan
LIST AGRMT Exclusive Right To Sell
LIST SERVICE Full Service
PRIVATE REMARKS Due to COVID19 virus there will be no showings unless all parties entering the home sign the Coronavirus Property Entry Advisory (PEAD) and email it to jdanielrealestate@yahoo.com before entering the home. Pre-approval or verification of all-cash purchase may be required before showing home. Buyers must view pictures, and/or video before visiting property. There can only be 3 people in the home at a time practicing social distancing. Nobody can use the facilities in the home. Nobody that is infected or been exposed to anybody infected can come into the home. Anyone entering the property must provide their own gloves/booties and must wear a mask before entering residence and must take gloves/booties with you upon exiting., To access PEAD (Property Entry Advisory and Declaration) forms, which help you maintain compliance with CDC and DRE recommendations during the COVID-19 pandemic, click here: https://app.glide.com/integrations/mlsfeed?mls=crmls&listing_id=OC20218165
SHOW CONTACT TYPE Agent
SHOW CONTACT NAME Jeff Daniel
SHOW CONTACT PH 7148639424
SHOW INSTRUCTIONS Call Jeff(714)863-9424 to show. Must give 24 hour notice. Please send PEAD once showing is confirmed.


GET MORE INFORMATION


