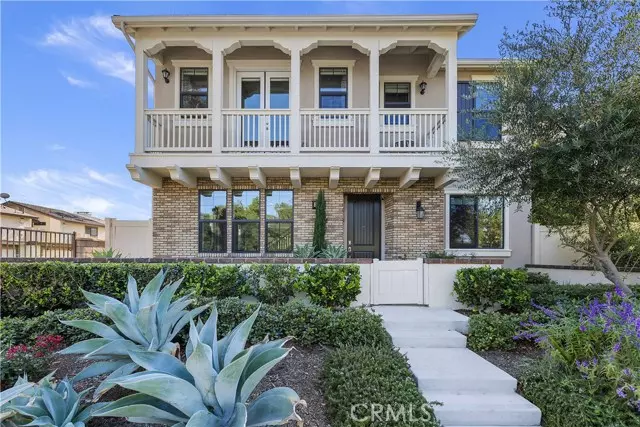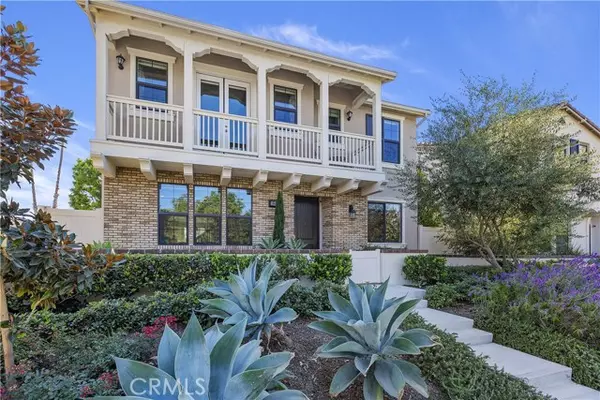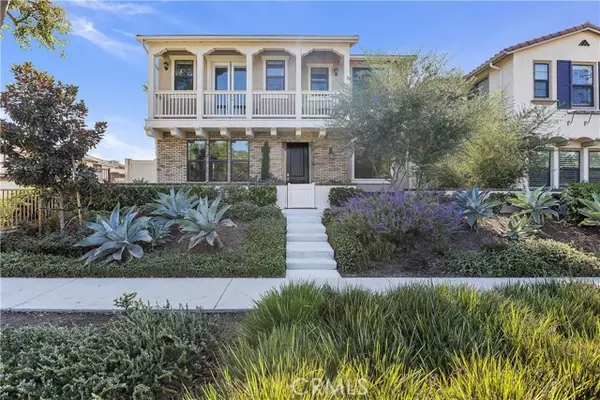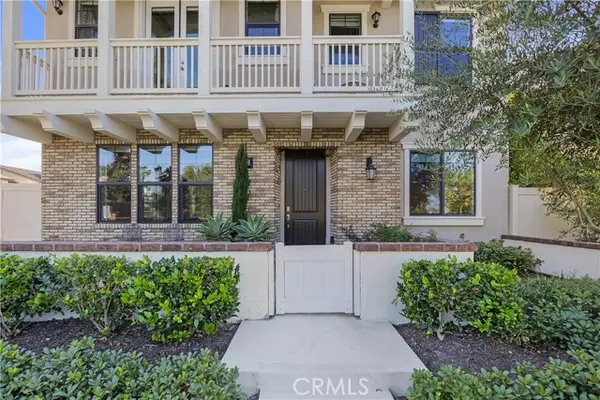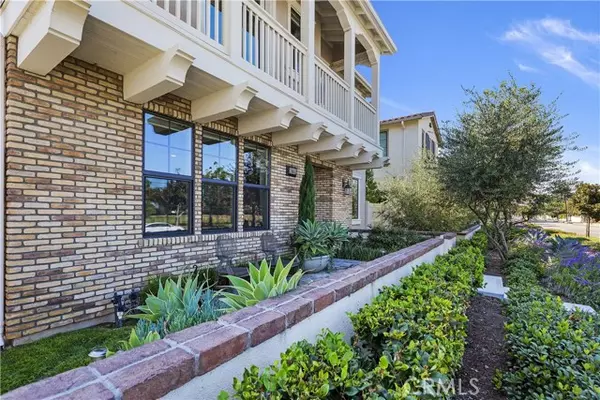
1861 Harvest CIR Tustin, CA 92780
4 Beds
3 Baths
2,336 SqFt
UPDATED:
11/18/2020 06:01 AM
Key Details
Property Type Single Family Home
Sub Type Single Family Residence
Listing Status Active
Purchase Type For Sale
Square Footage 2,336 sqft
Price per Sqft $406
Subdivision Other (Othr)
MLS Listing ID IG20218076
Style Colonial
Bedrooms 4
Full Baths 3
Construction Status Turnkey
HOA Fees $167/mo
HOA Y/N Yes
Year Built 2016
Lot Size 3,497 Sqft
Acres 0.0803
Property Description
Location
State CA
County Orange
Area 71 - Tustin
Rooms
Other Rooms Attic, Entry, Kitchen, Laundry, Living Room, Loft, Main Floor Bedroom, Master Bathroom, Master Bedroom, Master Suite, Walk-In Closet
Master Bathroom 1
Main Level Bedrooms 1
Kitchen Kitchen Island, Kitchen Open to Family Room, Pots & Pan Drawers, Quartz Counters
Interior
Interior Features 2 Staircases, Balcony, Beamed Ceilings, Furnished, High Ceilings, Open Floorplan, Pantry, Partially Furnished, Pull Down Stairs to Attic, Recessed Lighting, Storage, Unfurnished, Wired for Data, Wired for Sound
Heating Central
Cooling Central Air
Flooring Carpet, Tile
Fireplaces Type None
Inclusions Option to come partially furnished.
Appliance Self Cleaning Oven, Convection Oven, Dishwasher, Free-Standing Range, Disposal, Gas Oven, Gas Range, Microwave, Tankless Water Heater, Water Line to Refrigerator
Laundry Gas Dryer Hookup, Individual Room, Inside, Upper Level
Exterior
Exterior Feature Lighting, Rain Gutters, Satellite Dish
Garage Direct Garage Access, Driveway, Concrete, Garage, Garage Faces Rear, Garage Door Opener
Garage Spaces 2.0
Fence Block, Vinyl
Pool None
Community Features Biking, Curbs, Golf, Hiking, Gutters, Lake, Horse Trails, Park, Sidewalks, Storm Drains, Street Lights, Suburban
Utilities Available Cable Available, Electricity Available, Natural Gas Available, Phone Available, Sewer Connected, Water Connected
Amenities Available Barbecue, Picnic Area, Call for Rules
View Y/N Yes
View Neighborhood, Park/Greenbelt
Roof Type Tile
Porch Front Porch, Stone
Private Pool No
Building
Lot Description Level, Park Nearby, Patio Home, Paved
Dwelling Type House
Story 2
Foundation Slab
Sewer Public Sewer
Water Public
Architectural Style Colonial
Level or Stories Two
New Construction No
Construction Status Turnkey
Schools
High Schools Tustin
School District Tustin Unified
Others
HOA Name Sycamore Grove HOA
Senior Community No
Security Features Carbon Monoxide Detector(s),Fire Sprinkler System,Smoke Detector(s),Wired for Alarm System
Special Listing Condition Standard
Confidential INFO
BAC 2.0
SIGN ON PROPERTY 1
TERMS Cash,Cash To New Loan,Conventional
LIST AGRMT Exclusive Right To Sell
LIST SERVICE Full Service
PRIVATE REMARKS To access PEAD (Property Entry Advisory and Declaration) forms, which help you maintain compliance with CDC and DRE recommendations during the COVID-19 pandemic, click here: https://app.glide.com/integrations/mlsfeed?mls=crmls&listing_id=IG20218076
SHOW CONTACT TYPE Agent
SHOW CONTACT NAME Rosa
SHOW CONTACT PH 909-438-7513
SHOW INSTRUCTIONS Easy to show, owners would like a 2 hour notice prior to showing. Please text Rosa at (909)438-7513 to schedule a showing. Please email a PEAD to rosa.dedios7@gmail.com for showing instructions. Please adhere to all COVID guidelines. Please no shoes upstairs on carpet.


GET MORE INFORMATION


