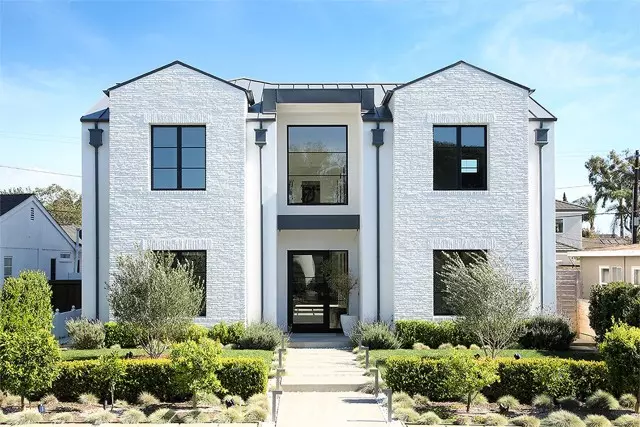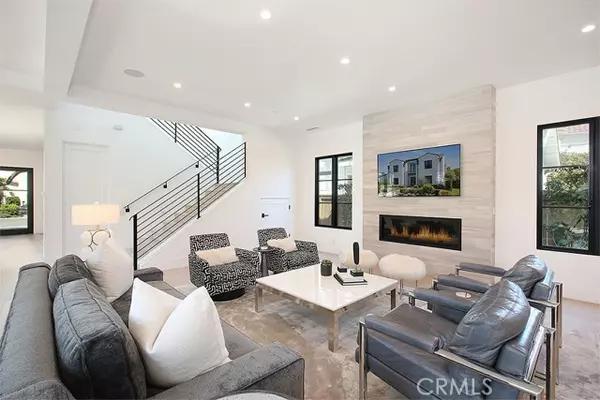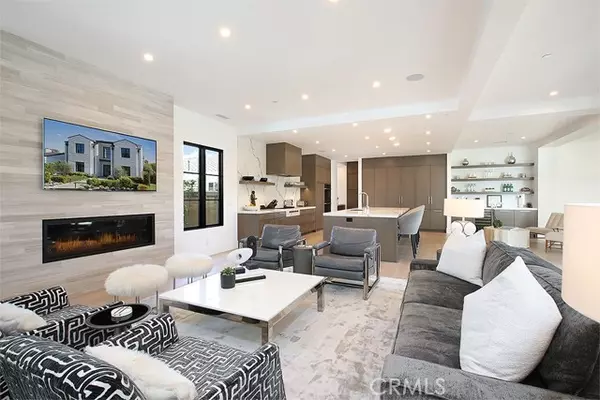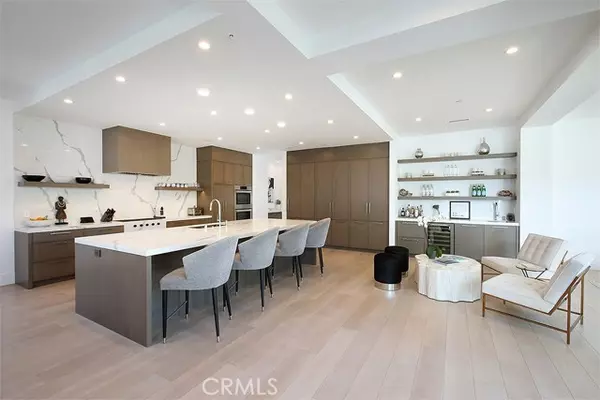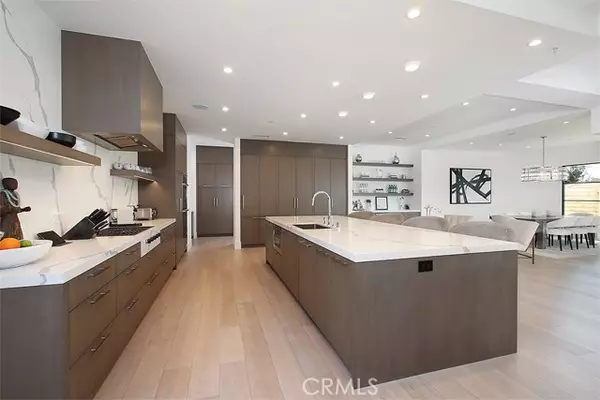
530 Tustin AVE Newport Beach, CA 92663
5 Beds
5 Baths
4,900 SqFt
UPDATED:
05/14/2021 06:01 PM
Key Details
Property Type Single Family Home
Sub Type Single Family Residence
Listing Status Pending
Purchase Type For Sale
Square Footage 4,900 sqft
Price per Sqft $815
Subdivision Newport Heights (Newh)
MLS Listing ID NP20218279
Bedrooms 5
Full Baths 4
Half Baths 1
Construction Status Turnkey,Updated/Remodeled
HOA Y/N No
Year Built 2017
Lot Size 6,372 Sqft
Acres 0.1463
Property Description
Location
State CA
County Orange
Area N6 - Newport Heights
Rooms
Other Rooms Bonus Room, Den, Dressing Area, Entry, Exercise Room, Family Room, Formal Entry, Great Room, Kitchen, Laundry, Living Room, Main Floor Bedroom, Master Bathroom, Master Bedroom, Master Suite, Office, Utility Room, Walk-In Closet
Master Bathroom 2
Main Level Bedrooms 2
Kitchen Built-in Trash/Recycling, Kitchen Island, Kitchen Open to Family Room, Pots & Pan Drawers, Quartz Counters, Self-closing cabinet doors, Self-closing drawers
Interior
Interior Features In-Law Floorplan, Balcony, Bar, Built-in Features, Dry Bar, High Ceilings, Open Floorplan, Pantry, Recessed Lighting, Stone Counters, Storage, Wet Bar, Wired for Data, Wired for Sound
Heating Central, Zoned, Forced Air, ENERGY STAR Qualified Equipment
Cooling Central Air, Dual, Zoned, ENERGY STAR Qualified Equipment
Flooring Wood
Fireplaces Type Living Room
Fireplace Yes
Appliance Built-In Range, Dishwasher, Double Oven, Freezer, Disposal, Microwave, Range Hood, Refrigerator, Warming Drawer, Water Line to Refrigerator, Water Purifier
Laundry Individual Room, Inside
Exterior
Parking Features Garage
Garage Spaces 4.0
Pool None
Community Features Curbs
View Y/N Yes
View Neighborhood
Private Pool No
Building
Lot Description Back Yard, Front Yard
Dwelling Type House
Story 1
Sewer Public Sewer
Water Public
Level or Stories Two
New Construction No
Construction Status Turnkey,Updated/Remodeled
Schools
Elementary Schools Newport Heights Newhei
Middle Schools Ensign
High Schools Newport Harbor
School District Newport Mesa Unified
Others
Senior Community No
Security Features Wired for Alarm System
Special Listing Condition Standard
Confidential INFO
BAC 2.5
SIGN ON PROPERTY 1
TERMS Cash,Cash To New Loan,Conventional,Submit
LIST AGRMT Exclusive Right To Sell
LIST SERVICE Full Service
PRIVATE REMARKS Buyer to verify all information for their purchase. Please call 949-702-7047 for showings and inquiries. Thank you! 949-702-7047, To access PEAD forms, click here: https://app.glide.com/integrations/mlsfeed?mls=crmls&listing_id=NP20218279
SHOW CONTACT TYPE Agent
SHOW CONTACT NAME Show Phone
SHOW CONTACT PH 949-702-7047
SHOW INSTRUCTIONS Must have appointment to show with 24 hours notice. Please call 949-702-7047 for showings and inquiries.


GET MORE INFORMATION


