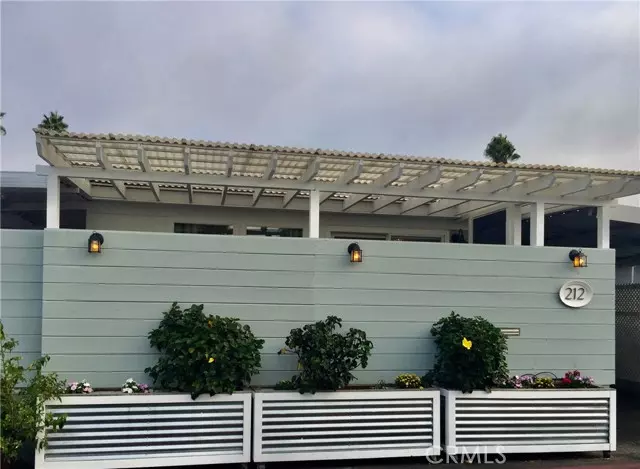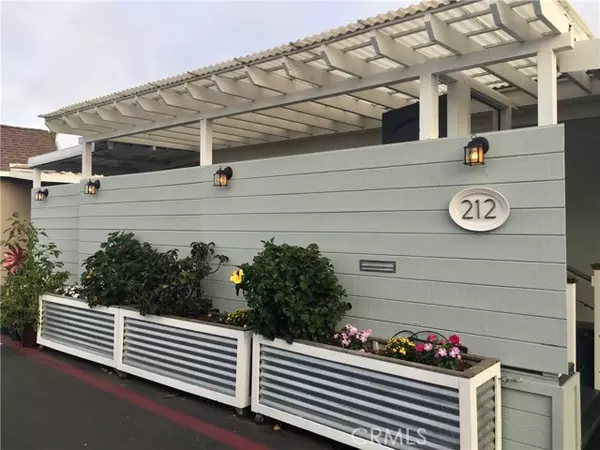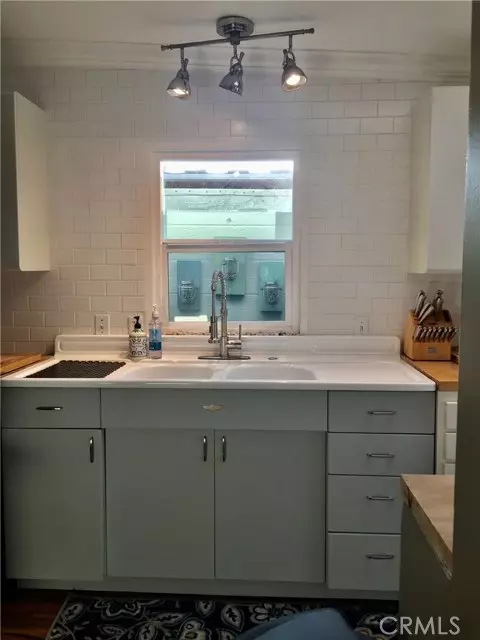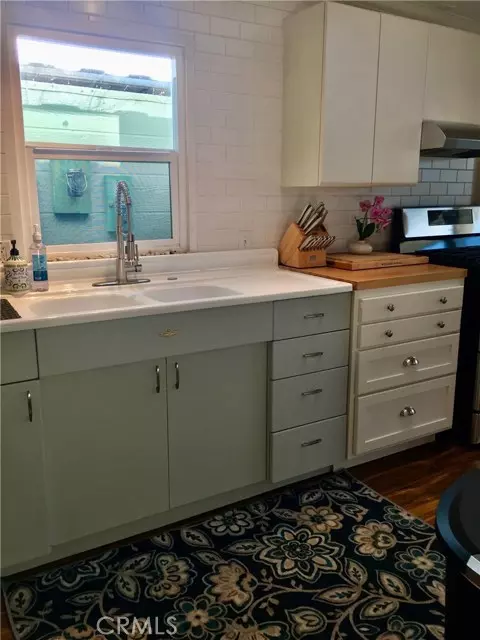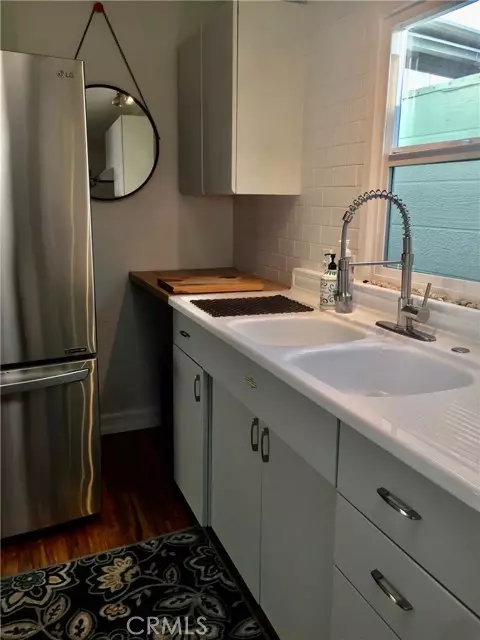
212 Tremont Dr Newport Beach, CA 92660
2 Beds
2 Baths
740 SqFt
UPDATED:
10/05/2020 12:06 AM
Key Details
Property Type Manufactured Home
Listing Status Active
Purchase Type For Sale
Square Footage 740 sqft
Price per Sqft $201
Subdivision Bayside Village (Bayv)
MLS Listing ID OC20208553
Bedrooms 2
Full Baths 1
Three Quarter Bath 1
Construction Status Updated/Remodeled
HOA Fees $50/ann
HOA Y/N No
Land Lease Amount 2700.0
Year Built 1963
Property Description
Enjoy many fine activities in the area such as walking and biking trails, kayaking, paddle boarding, water aerobics and boating…located in the heart of Newport Beach and within walking distance to world class restaurants, beaches and shopping and just steps to the Back Bay, Bayside Village offers affordable resort like living in a water side setting. The community is kept in maintained in immaculate condition with pristine parks and grounds.
Amenities of Bayside Village include a Private Beach with 2 Gas Fire Pits, 2 Clubhouses, 2 Pools & Jacuzzi’s, Dog Park, Bayfront View Park, Game Room, New Fitness Center, Garages, Boat Slips, Water Sports. No Land Taxes or HOA Dues. All new residents subject to park approval by Bayside Village. Mngt. Land Leases subject to annual increases. Serial# 05XX,XXU
Location
State CA
County Orange
Area N7 - West Bay - Santa Ana Heights
Interior
Heating Floor Furnace
Flooring Laminate
Appliance 6 Burner Stove, Double Oven, Disposal, Gas Oven, Gas Range, Microwave, Range Hood, Refrigerator, Water Heater
Laundry Dryer Included, Washer Included
Exterior
Garage Attached Carport, Paved
Fence Wood
Pool Community, Heated, In Ground
Community Features Biking, Dog Park, Street Lights
Utilities Available Cable Available, Electricity Connected, Natural Gas Connected, Phone Available, Sewer Connected, Water Connected
Amenities Available Pool, Spa/Hot Tub, Fire Pit, Barbecue, Outdoor Cooking Area, Picnic Area, Gym/Ex Room, Clubhouse, Billiard Room, Banquet Facilities, Meeting Room, Common RV Parking, Maintenance Grounds, Trash, Utilities, Sewer, Water, Pet Rules
Roof Type Membrane
Porch Patio, Wrap Around
Private Pool No
Building
Lot Description Cul-De-Sac
Story 1
Foundation Pier Jacks
Sewer Public Sewer
Water Public
Level or Stories One
Additional Building Shed(s)
Construction Status Updated/Remodeled
Schools
School District Newport Mesa Unified
Others
HOA Name BVHOA
Senior Community No
Security Features Carbon Monoxide Detector(s),Fire and Smoke Detection System
Special Listing Condition Standard
Pets Description Breed Restrictions
Confidential INFO
BAC 3.0
SIGN ON PROPERTY 1
TERMS Cash,Cash To New Loan,Owner Will Carry
LIST AGRMT Exclusive Right To Sell
LIST SERVICE Full Service
SHOW CONTACT TYPE Other
SHOW CONTACT NAME Lynn Plumlee
SHOW CONTACT PH 951-368-8262
SHOW INSTRUCTIONS PLEASE CALL OR TEXT LYNN PLUMLEE 951-368-8262 FOR APPOINTMENT OFFERS ARE ACCEPTED ON CAR FORMS OR HCD FORMS. ESCROW TO BE OPENED UNDER A MANUFACTURED HOME DEALER ESCROW


GET MORE INFORMATION


