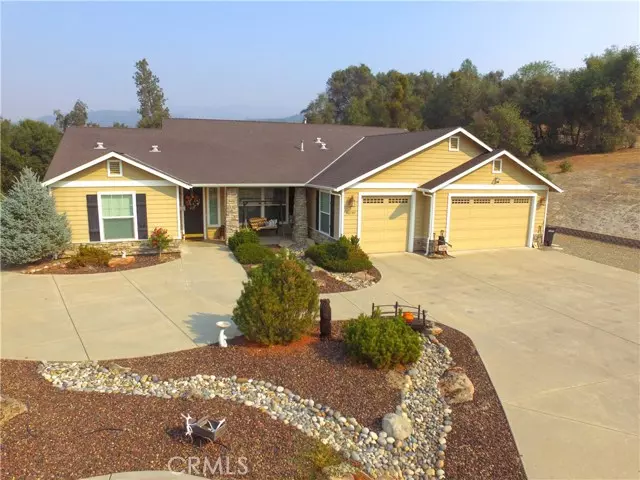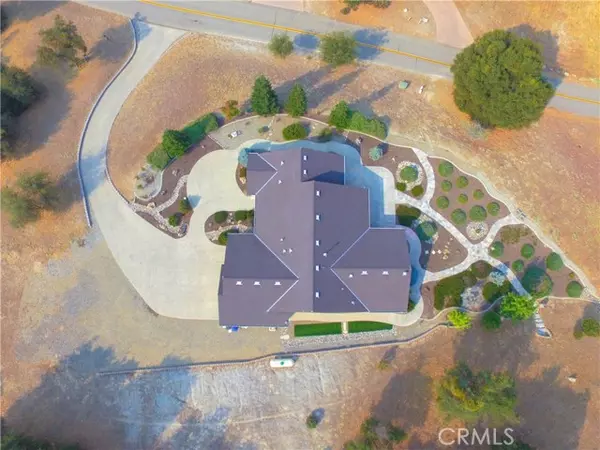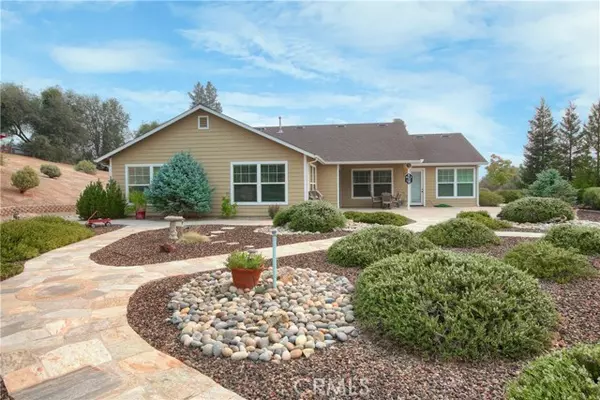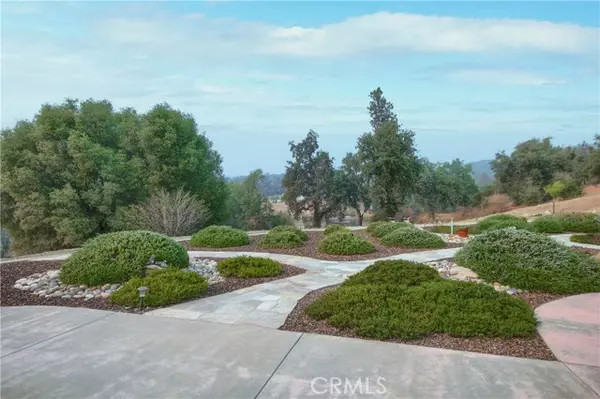
46347 Opah DR Ahwahnee, CA 93601
4 Beds
3 Baths
2,622 SqFt
UPDATED:
03/09/2021 05:33 PM
Key Details
Property Type Single Family Home
Sub Type Single Family Residence
Listing Status Hold
Purchase Type For Sale
Square Footage 2,622 sqft
Price per Sqft $217
MLS Listing ID FR20207248
Bedrooms 4
Full Baths 2
Half Baths 1
HOA Y/N No
Year Built 2004
Lot Size 2.110 Acres
Acres 2.11
Property Description
Location
State CA
County Madera
Zoning RRS-2
Rooms
Other Rooms All Bedrooms Down, Family Room, Game Room, Great Room, Jack & Jill, Kitchen, Laundry, Main Floor Bedroom, Main Floor Master Bedroom, Master Bathroom, Master Bedroom, Walk-In Closet
Master Bathroom 3
Main Level Bedrooms 4
Kitchen Granite Counters, Kitchen Island, Kitchen Open to Family Room, Walk-In Pantry
Interior
Interior Features Ceiling Fan(s), Furnished, Granite Counters, High Ceilings, Open Floorplan, Pantry, Recessed Lighting, Tile Counters
Heating Central
Cooling Central Air
Flooring Carpet, Tile
Fireplaces Type Family Room, Propane
Inclusions Furnishings, appliances, most wall hangings, pool table with no value or warranty.
Fireplace Yes
Appliance Built-In Range, Dishwasher, Double Oven, Propane Cooktop, Refrigerator
Laundry Dryer Included, Individual Room, Inside, Washer Included
Exterior
Parking Features Driveway, Concrete, Driveway Up Slope From Street, Garage Faces Front, Garage - Three Door, Garage Door Opener
Garage Spaces 3.0
Fence None
Pool None
Community Features Fishing, Mountainous
View Y/N Yes
View Mountain(s), Neighborhood, Pond, Trees/Woods
Roof Type Composition
Handicap Access No Interior Steps
Porch Concrete, Covered, Patio, Front Porch
Private Pool No
Building
Lot Description 0-1 Unit/Acre, Landscaped, Rocks, Sprinklers Drip System, Up Slope from Street
Dwelling Type House
Story 1
Sewer Septic Type Unknown
Water Public
Level or Stories One
New Construction No
Schools
School District Yosemite Unified
Others
Senior Community No
Special Listing Condition Standard
Confidential INFO
BAC 2.5
SIGN ON PROPERTY 1
TERMS Cash,Conventional
LIST AGRMT Exclusive Right To Sell
LIST SERVICE Full Service
PRIVATE REMARKS Sale of property contingent on sellers finding suitable replacement property. Please provide PEAD and Preapproval or POF prior to showing appointment. Sellers are elderly and would prefer agent and 2 adults at one time for showings. If more adults only two and agent at one time. Seller has health issues and cannot go outside during showings with the smoke, etc...please comply as we don't want to compromise seller. Thank you., To access PEAD (Property Entry Advisory and Declaration) forms, which help you maintain compliance with CDC and DRE recommendations during the COVID-19 pandemic, click here: https://app.glide.com/integrations/mlsfeed?mls=crmls&listing_id=FR20207248
SHOW CONTACT TYPE Agent
SHOW CONTACT NAME Eve or Leanne
SHOW CONTACT PH 559-760-7257
SHOW INSTRUCTIONS Please call Eve 559-760-7257 or Leanne 559-474-3113 for confirmed appointment only. Seller has health problems and will most likely be there during showings. Please allow for 2 hour notice as much as possible.


GET MORE INFORMATION






