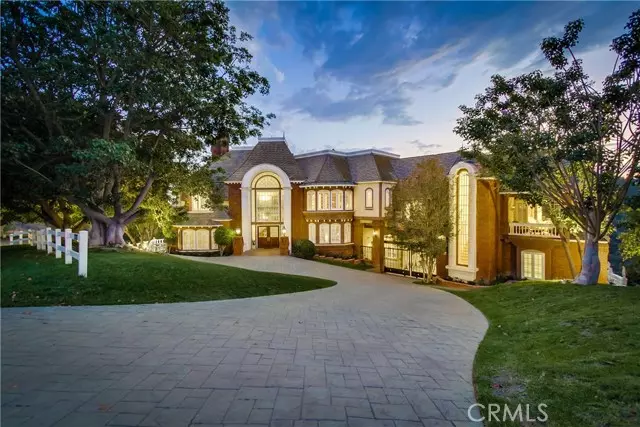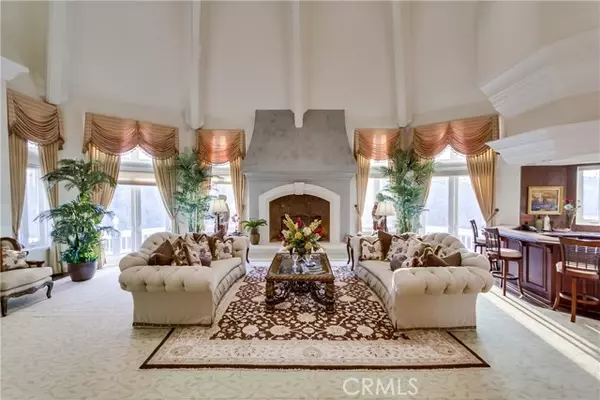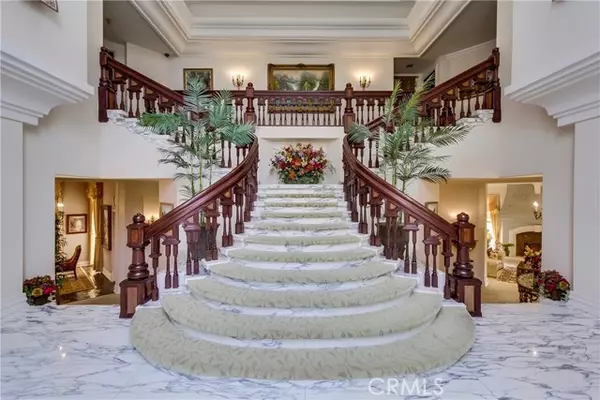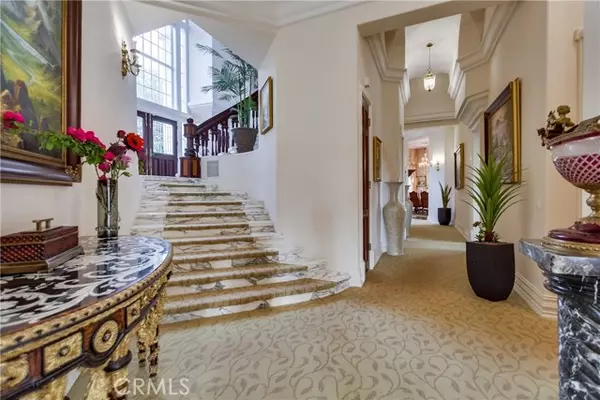
2727 Indian Creek RD Diamond Bar, CA 91765
6 Beds
9 Baths
12,576 SqFt
UPDATED:
01/20/2021 04:03 PM
Key Details
Property Type Single Family Home
Sub Type Single Family Residence
Listing Status Active
Purchase Type For Sale
Square Footage 12,576 sqft
Price per Sqft $636
MLS Listing ID OC20174186
Style French
Bedrooms 6
Full Baths 6
Half Baths 3
HOA Fees $220/mo
HOA Y/N Yes
Year Built 1989
Lot Size 2.518 Acres
Acres 2.5185
Property Description
Location
State CA
County Los Angeles
Area 616 - Diamond Bar
Zoning LCR140000*
Rooms
Other Rooms Bonus Room, Den, Dressing Area, Entry, Exercise Room, Family Room, Formal Entry, Foyer, Game Room, Great Room, Guest/Maid's Quarters, Jack & Jill, Kitchen, Laundry, Library, Living Room, Loft, Master Bathroom, Master Bedroom, Master Suite, Office, Recreation, Retreat, Sauna, Separate Family Room, Two Masters, Walk-In Closet, Wine Cellar
Master Bathroom 2
Kitchen Butler's Pantry, Granite Counters, Pots & Pan Drawers, Stone Counters, Utility sink, Walk-In Pantry
Interior
Interior Features 2 Staircases, In-Law Floorplan, Balcony, Bar, Beamed Ceilings, Brick Walls, Built-in Features, Cathedral Ceiling(s), Coffered Ceiling(s), Dry Bar, Elevator, Granite Counters, High Ceilings, Intercom, Living Room Balcony, Living Room Deck Attached, Pantry, Recessed Lighting, Stone Counters, Sunken Living Room, Two Story Ceilings, Vacuum Central, Wainscoting, Wet Bar, Wood Product Walls
Heating Central, Natural Gas, Fireplace(s)
Cooling Central Air
Flooring Carpet, Stone, Wood
Fireplaces Type Den, Dining Room, Family Room, Game Room, Master Bedroom, Master Retreat, Gas, Wood Burning, Great Room, Raised Hearth, Two Way
Fireplace Yes
Appliance 6 Burner Stove, Built-In Range, Convection Oven, Gas Oven, Gas Range, Ice Maker, Refrigerator
Laundry Gas & Electric Dryer Hookup, Inside, Upper Level
Exterior
Garage Auto Driveway Gate, Garage - Three Door, Gated, Oversized
Garage Spaces 3.0
Pool Private, Association, Community, Gas Heat, In Ground, Indoor
Community Features Biking, Dog Park, Foothills, Hiking, Horse Trails, Park, Suburban
Utilities Available Cable Connected, Electricity Connected, Natural Gas Connected, Phone Connected, Sewer Connected, Water Connected
Amenities Available Pool, Spa/Hot Tub, Sauna, Barbecue, Picnic Area, Playground, Tennis Court(s), Hiking Trails, Horse Trails
View Y/N Yes
View Canyon, City Lights, Mountain(s), Panoramic
Handicap Access 2+ Access Exits
Porch Brick, Cabana, Covered, Deck, Patio, Patio Open, Porch, Rear Porch, Roof Top, Stone, Terrace, Wood
Private Pool Yes
Building
Lot Description 2-5 Units/Acre, Cul-De-Sac, Front Yard, Garden, Lawn, Park Nearby, Paved, Sprinkler System
Dwelling Type House
Story 3
Foundation Permanent, Slab
Sewer Public Sewer
Water Public
Architectural Style French
Level or Stories Three Or More
New Construction No
Schools
School District Walnut Valley Unified
Others
HOA Name Country Hills
Senior Community No
Security Features 24 Hour Security,Gated with Attendant,Automatic Gate,Carbon Monoxide Detector(s),Fire and Smoke Detection System,Gated Community,Gated with Guard,Security Lights,Security System
Special Listing Condition Standard
Confidential INFO
BAC 2.0
TERMS Cash,Cash To New Loan,Submit
LIST AGRMT Exclusive Right To Sell
LIST SERVICE Full Service
PRIVATE REMARKS Seller is motivated to make a fantastic deal. Will work with international clients. Buyer to verify square footage (lot and structure) and all MLS information. Broker and broker's agents do not represent or guarantee accuracy of the square footage, bedroom/bathroom count, lot size or lot lines/ dimensions, permitted or unpermitted spaces, school boundary lines or eligibility, or other information concerning the conditions or features of the property. Buyer is advised to independently verify the accuracy of all information., To access PEAD (Property Entry Advisory and Declaration) forms, which help you maintain compliance with CDC and DRE recommendations during the COVID-19 pandemic, click here: https://app.glide.com/integrations/mlsfeed?mls=crmls&listing_id=OC20174186
SHOW CONTACT TYPE Agent
SHOW CONTACT NAME Peter Gergis
SHOW CONTACT PH 9097320391
SHOW INSTRUCTIONS Very easy to schedule and show. Must follow all COVID-19 Guidelines and Email PEAD FORM to bmrealtyca@gmail.com . Please do not contact owner directly.


GET MORE INFORMATION






