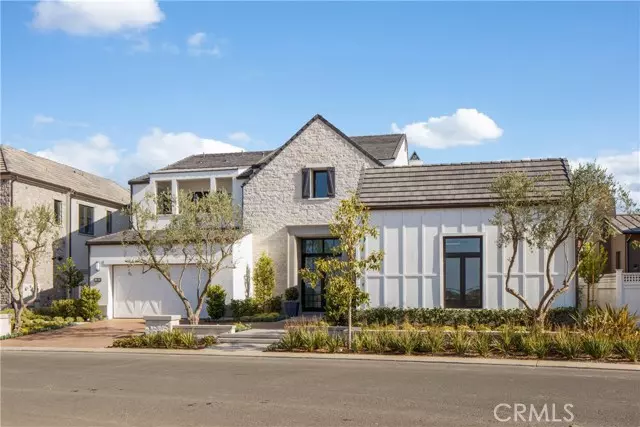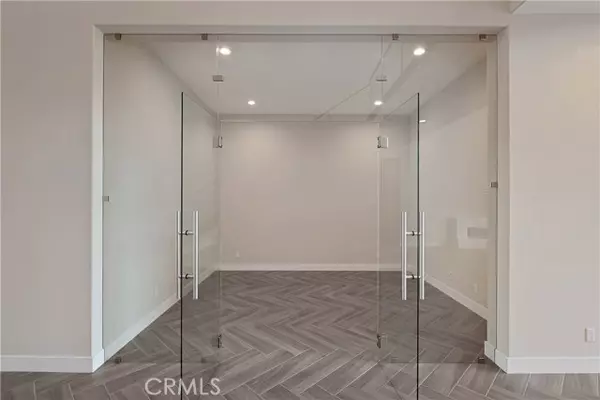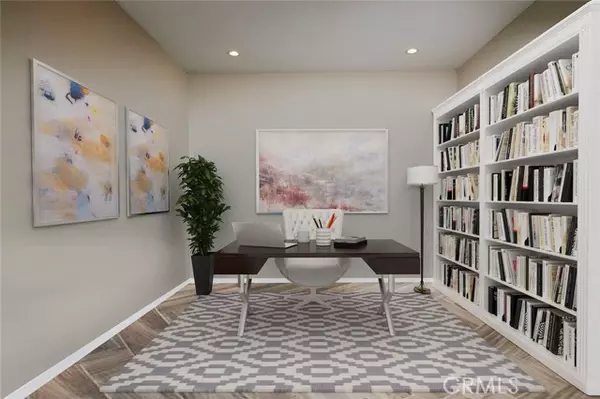
30 Philips Ranch RD Rolling Hills Estates, CA 90274
4 Beds
5 Baths
4,880 SqFt
UPDATED:
01/21/2021 06:39 PM
Key Details
Property Type Single Family Home
Sub Type Single Family Residence
Listing Status Active
Purchase Type For Sale
Square Footage 4,880 sqft
Price per Sqft $770
MLS Listing ID PW20168579
Style Modern,Ranch
Bedrooms 4
Full Baths 4
Half Baths 1
Construction Status Under Construction
HOA Fees $398/mo
HOA Y/N Yes
Year Built 2019
Lot Size 10,158 Sqft
Acres 0.2332
Property Description
Location
State CA
County Los Angeles
Area 165 - Pv Dr North
Rooms
Other Rooms Bonus Room, Dressing Area, Formal Entry, Foyer, Great Room, Kitchen, Laundry, Main Floor Bedroom, Main Floor Master Bedroom, Master Bathroom, Master Bedroom, Master Suite, Office, Retreat, Walk-In Closet
Master Bathroom 4
Main Level Bedrooms 3
Kitchen Built-in Trash/Recycling, Kitchen Island, Kitchen Open to Family Room, Pots & Pan Drawers, Self-closing drawers
Interior
Interior Features Balcony, High Ceilings, Open Floorplan, Recessed Lighting, Two Story Ceilings, Unfurnished
Heating Central, Zoned, Forced Air, ENERGY STAR Qualified Equipment, Fireplace(s)
Cooling Central Air, Dual, Zoned, Gas, ENERGY STAR Qualified Equipment
Flooring Carpet, Tile, Wood
Fireplaces Type Outside, Great Room
Fireplace Yes
Appliance 6 Burner Stove, Convection Oven, Dishwasher, Double Oven, ENERGY STAR Qualified Appliances, ENERGY STAR Qualified Water Heater, Disposal, Gas Oven, Gas Water Heater, High Efficiency Water Heater, Hot Water Circulator, Instant Hot Water, Microwave, Range Hood, Refrigerator, Tankless Water Heater, Water Line to Refrigerator
Laundry Gas Dryer Hookup, Individual Room, Inside, Washer Hookup
Exterior
Exterior Feature Lighting, Rain Gutters
Parking Features Direct Garage Access, Driveway, Concrete, Garage Faces Front, Garage - Two Door, Garage Door Opener
Garage Spaces 3.0
Fence Wood, Wrought Iron
Pool None
Community Features Golf, Gutters, Storm Drains, Suburban
Utilities Available Cable Available, Electricity Connected, Natural Gas Connected, Phone Available, Sewer Connected, Underground Utilities, Water Connected
Amenities Available Picnic Area, Maintenance Grounds, Controlled Access
View Y/N Yes
View Golf Course, Hills, Trees/Woods
Roof Type Concrete
Porch Covered, Deck
Private Pool No
Building
Lot Description 0-1 Unit/Acre, Back Yard, Front Yard, Greenbelt, Lot 10000-19999 Sqft, On Golf Course, Park Nearby
Dwelling Type House
Story 2
Foundation Slab
Sewer Public Sewer
Water Public
Architectural Style Modern, Ranch
Level or Stories Two
New Construction Yes
Construction Status Under Construction
Schools
Elementary Schools Dapplegray Dapple
Middle Schools Miralest
High Schools Palos Verdes
School District Palos Verdes Peninsula Unified
Others
HOA Name The Residences at Rolling Hills Country Club Owner
Senior Community No
Security Features Automatic Gate,Carbon Monoxide Detector(s),Card/Code Access,Fire and Smoke Detection System,Fire Sprinkler System,Gated Community,Security System,Smoke Detector(s)
Special Listing Condition Standard
Confidential INFO
BAC 125000.0
BAC RMRKS Please register buyers at initial visit to community.
TERMS Cash,Conventional
LIST AGRMT Exclusive Right To Sell
LIST SERVICE Full Service
PRIVATE REMARKS BY APPOINTMENT ONLY-Please call the Sales Office for viewings., To access PEAD (Property Entry Advisory and Declaration) forms, which help you maintain compliance with CDC and DRE recommendations during the COVID-19 pandemic, click here: https://app.glide.com/integrations/mlsfeed?mls=crmls&listing_id=PW20168579
SHOW CONTACT TYPE Agent
SHOW CONTACT NAME Sales Office
SHOW CONTACT PH 310-997-9199
SHOW INSTRUCTIONS BY APPOINTMENT ONLY-Please call the Sales Office for viewings. Please fill out broker registration form on initial visit with client to community. Toll Brothers Sales Office: 11 Phillips Ranch Road, Rolling Hills Estates, Ca 90274. Open every day from 10am to 5pm, except certain holidays.


GET MORE INFORMATION






