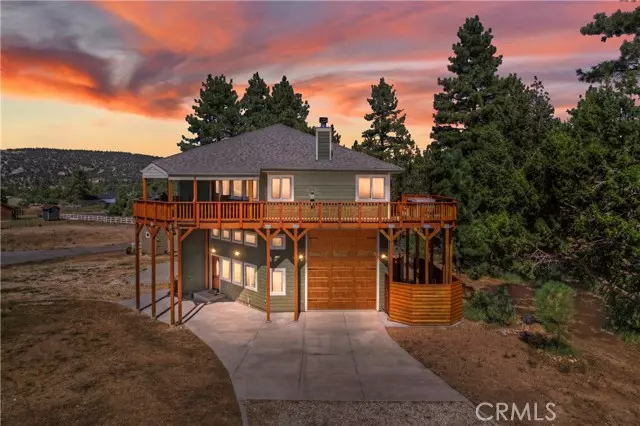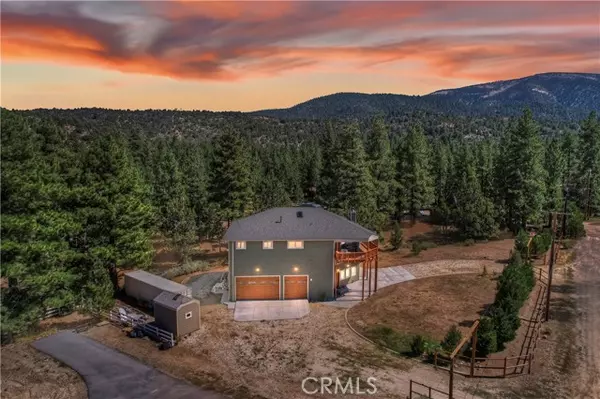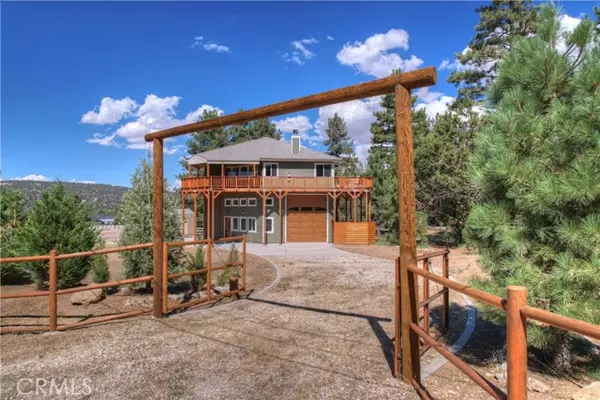
1178 East LN Big Bear City, CA 92314
2 Beds
3 Baths
2,447 SqFt
UPDATED:
11/27/2024 05:04 PM
Key Details
Property Type Single Family Home
Sub Type Single Family Residence
Listing Status Active
Purchase Type For Sale
Square Footage 2,447 sqft
Price per Sqft $486
MLS Listing ID EV23165029
Style Custom Built
Bedrooms 2
Full Baths 1
Half Baths 1
Three Quarter Bath 1
HOA Y/N No
Year Built 2019
Lot Size 0.930 Acres
Acres 0.93
Property Description
clever, architectural design on this NEWER 2 Bedroom, 3 Bathroom custom home with reverse floor
plan starting with a ground level, 6 car garage (or combo 3 car + maximum size RV). Then take the
elevator or the custom spiral staircase up to the main level to enjoy the beautiful mountain views.
Main level includes an open floor plan with big-beamed constructed ceilings, efficient air-tight rock
fireplace, spacious kitchen including center island w/ breakfast bar, granite slab countertops, SS
appliances, custom cabinetry, dry-goods-pantry all with ample dining. Also included on the main level
are 2 bedrooms, 2 bathrooms w/ travertine tile, an office with "built-in" pecan cabinetry and wood
slab desk, complete fire suppression system, covered decking and a private outdoor spa all with views
to die for. Functional design allows for RV "guest house" use in garage w/ full hookups and with
bathroom and laundry use in lower level or.... you can simply store boat(s) and/or watercraft and/or
more cars all "under-roof". Property includes outdoor storage building and all these improvements sit
on nearly an acre of level, fenced and gated property and your water comes from your every own "in
ground" well..... Oh yeah, you can have horses too.
Location
State CA
County San Bernardino
Area Bbc - Big Bear City
Rooms
Other Rooms Formal Entry, Primary Suite, Office
Master Bathroom 1
Interior
Interior Features Wet Bar
Heating Central, Forced Air, Natural Gas
Cooling None
Flooring Carpet, Wood
Fireplaces Type Living Room
Fireplace Yes
Appliance Dishwasher, Disposal, Gas Cooktop, Gas Water Heater, Microwave, Refrigerator, Tankless Water Heater
Laundry Inside
Exterior
Garage Spaces 6.0
Pool None
Community Features Biking, BLM/National Forest, Dog Park, Fishing, Foothills, Golf, Hiking, Lake, Horse Trails, Park, Hunting, Watersports, Mountainous, Stable(s)
Utilities Available Electricity Connected, Natural Gas Connected, Sewer Connected
View Y/N Yes
View Mountain(s)
Roof Type Composition
Porch Deck
Private Pool No
Building
Lot Description Level
Dwelling Type House
Story 2
Foundation Raised
Sewer Public Sewer
Water Well
Architectural Style Custom Built
Level or Stories Two
New Construction No
Schools
School District Bear Valley Unified
Others
Senior Community No
Special Listing Condition Standard
Confidential INFO
TERMS Cash To New Loan
LIST AGRMT Exclusive Right To Sell
LIST SERVICE Full Service
SHOW CONTACT TYPE See Remarks
SHOW INSTRUCTIONS Owner occupied. Call or text List Agent, Mike at 909-936-6453 for showing instructions.


GET MORE INFORMATION






