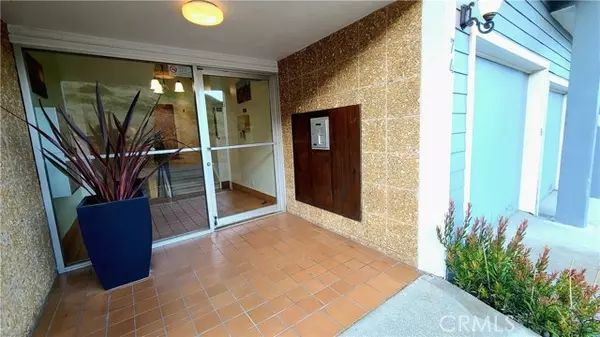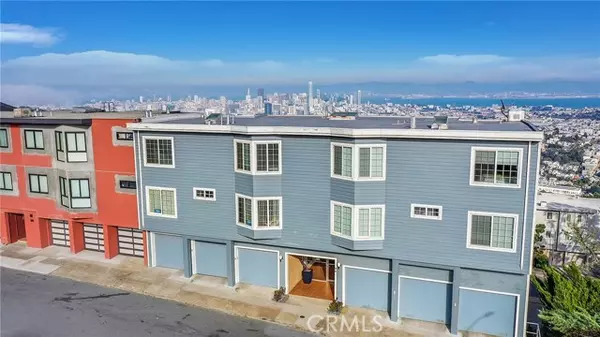
74 Crestline DR San Francisco, CA 94131
9,544 SqFt
UPDATED:
10/31/2024 09:53 PM
Key Details
Property Type Single Family Home
Listing Status Active
Purchase Type For Sale
Square Footage 9,544 sqft
Price per Sqft $732
MLS Listing ID SW19279533
Style Contemporary,Craftsman
Construction Status Updated/Remodeled
HOA Y/N No
Year Built 1965
Tax Year 2019
Lot Size 9,413 Sqft
Acres 0.2161
Property Description
OVERLOOKS SAN FRANCISCO BAY ON EAST SIDE AND NATURE RESERVE ON WEST SIDE.
12 PRIZED UNITS. 8 ONE BEDROOMS. 4 TWO BEDROOMS.
8 BEAUTIFULLY REMODELED.
SEISMIC RETROFIT COMPLETED.
VERY CLEAN, UPDATED, WELL MAINTAINED.
SEE OFFERING MEMORANDUM ATTACHMENT.
TARGET CLOSING DATE OF DECEMBER 15TH.
3.4 CAP
19 GRM
238K NOI
60K UPSIDE POTENTAIL IN RENTS.
Location
State CA
County San Francisco
Area Sfo - San Francisco
Zoning RM1
Rooms
Other Rooms Two Primaries
Interior
Interior Features Balcony, Copper Plumbing Full, Crown Molding, Open Floorplan, Phone System, Storage
Heating Central
Cooling None
Flooring Carpet, Laminate, Tile, Wood
Inclusions Owner will lease back one of the apartments on a long term lease as part of sales agreement at a reduced rent.
Appliance Dishwasher, Electric Oven, Electric Range, Electric Water Heater, Disposal, Refrigerator
Laundry Common Area, Community, Individual Room, Inside, See Remarks
Exterior
Garage Assigned, Attached Carport, Controlled Entrance, Covered, Concrete, Paved, Driveway Level, Garage, Garage Faces Front, Garage - Three Door, Off Street, On Site, Other, Private, Public, Street, Structure
Garage Spaces 6.0
Pool None
Community Features Foothills, Hiking, Urban
Utilities Available Cable Available, Electricity Available
Amenities Available Maintenance Grounds, Trash, Controlled Access
Private Pool No
Building
Lot Description Lot 6500-9999, Near Public Transit, Park Nearby, Rolling Slope, Steep Slope, Walkstreet
Story 3
Sewer Public Sewer
Water Public
Architectural Style Contemporary, Craftsman
Level or Stories Three Or More
New Construction No
Construction Status Updated/Remodeled
Others
Senior Community No
Acceptable Financing Conventional
Listing Terms Conventional
Financing Conventional
Special Listing Condition Standard
Confidential INFO
TERMS 1031 Exchange,Cash To Existing Loan,Cash To New Loan
LIST AGRMT Exclusive Right To Sell
LIST SERVICE Full Service
PRIVATE REMARKS 3 units way below market. Other income only contains laundry income (one washer dryer set) Laundry contract is month to month. The Other Income category is untapped. Separate storage units, reserved parking, pet rent, washer dryer installation in units or added washer dryers to laundry room all possible.
SHOW CONTACT TYPE Agent
SHOW CONTACT NAME Robyn Wonnell
SHOW CONTACT PH 9515016567
SHOW INSTRUCTIONS Showing will be by appointment only. Call Robyn Wonnell to discuss: 951) 501-6567 Rental income has improved since listing date with several turnovers some from lowest and longest term residents. This is a great property in an even greater location. 2 ADUs are possible. Next door property has added one to the carport area. Very nicely done.


GET MORE INFORMATION






