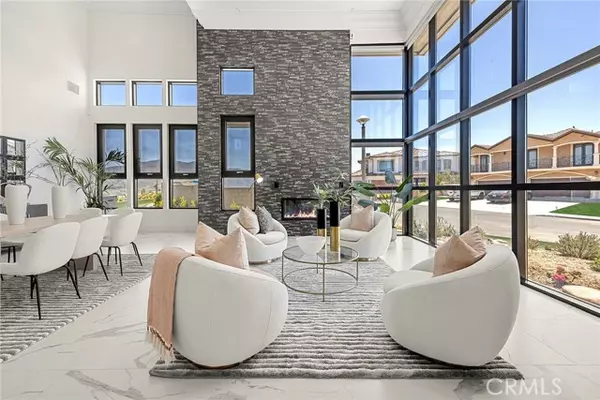
5570 Blue Ridge DR Yorba Linda, CA 92887
4 Beds
5 Baths
5,593 SqFt
UPDATED:
11/14/2024 09:05 PM
Key Details
Property Type Single Family Home
Sub Type Single Family Residence
Listing Status Hold
Purchase Type For Sale
Square Footage 5,593 sqft
Price per Sqft $715
Subdivision Other (Othr)
MLS Listing ID PW22100223
Style Custom Built,Modern
Bedrooms 4
Full Baths 4
Half Baths 1
Construction Status Turnkey
HOA Y/N No
Year Built 2021
Lot Size 1.196 Acres
Acres 1.1958
Property Description
Location
State CA
County Orange
Area 85 - Yorba Linda
Rooms
Other Rooms Bonus Room, Den, Family Room, Foyer, Galley Kitchen, Great Room, Jack & Jill, Kitchen, Laundry, Living Room, Loft, Main Floor Bedroom, Primary Bathroom, Primary Bedroom, Primary Suite, Office, Separate Family Room, Walk-In Closet, Walk-In Pantry
Master Bathroom 2
Main Level Bedrooms 1
Kitchen Kitchen Island, Kitchen Open to Family Room, Quartz Counters, Self-closing cabinet doors, Self-closing drawers, Stone Counters, Walk-In Pantry
Interior
Interior Features Balcony, Bar, Block Walls, Built-in Features, Cathedral Ceiling(s), Coffered Ceiling(s), Crown Molding, High Ceilings, Living Room Deck Attached, Open Floorplan, Pantry, Recessed Lighting, Stone Counters, Tandem, Tile Counters, Tray Ceiling(s), Two Story Ceilings, Wired for Data, Wired for Sound
Heating Central, Fireplace(s), Forced Air, Solar
Cooling Central Air, Dual, Zoned
Flooring Tile
Fireplaces Type Dining Room, Family Room
Fireplace Yes
Appliance Dishwasher, Double Oven, Electric Oven, Freezer, Disposal, Gas Cooktop, Ice Maker, Microwave, Refrigerator, Tankless Water Heater, Water Line to Refrigerator
Laundry Individual Room, Inside
Exterior
Garage Direct Garage Access, Driveway, Driveway - Combination, Gravel, Garage, Pull-through, Tandem Covered, Tandem Garage
Garage Spaces 4.0
Fence Excellent Condition, Glass
Pool None
Community Features Foothills, Mountainous, Preserve/Public Land, Street Lights
Utilities Available Electricity Connected, Natural Gas Connected, Sewer Connected, Water Connected
View Y/N Yes
View Canyon, Hills, Mountain(s), Panoramic
Roof Type Tile
Handicap Access 2+ Access Exits
Porch Concrete, Deck
Private Pool No
Building
Lot Description Back Yard, Corner Lot, Cul-De-Sac, Front Yard, Landscaped, Lawn, Lot Over 40000 Sqft, Sprinkler System, Sprinklers In Front, Yard
Dwelling Type House
Story 2
Foundation Slab
Sewer Public Sewer
Water Public
Architectural Style Custom Built, Modern
Level or Stories Two
New Construction No
Construction Status Turnkey
Schools
Elementary Schools Bryant Ranch Bryran
Middle Schools Travis Ranch
High Schools Yorba Linda
School District Placentia-Yorba Linda Unified
Others
Senior Community No
Security Features Carbon Monoxide Detector(s),Fire Sprinkler System,Security System,Smoke Detector(s),Wired for Alarm System
Special Listing Condition Standard
Confidential INFO
TERMS Cash,Cash To New Loan
LIST AGRMT Exclusive Right To Sell
LIST SERVICE Full Service
PRIVATE REMARKS PRIVATE REMARKS: Buyer is advised that listing agent has not measured the property, and square footage of the home has been provided by the Seller. Buyer to satisfy themselves as to the square footage. Submit offers to edesestates@gmail.com - Please include PROOF OF FUNDS, QUALIFICATION LETTER, and CC alibelvin@yahoo.com on all offers. Agents please DO NOT USE SHOWTIME -
SHOW CONTACT TYPE Agent
SHOW CONTACT NAME Ede Costa
SHOW CONTACT PH 7149325307
SHOW INSTRUCTIONS REALTORS: Home is shown by appointment only * Please Text your desired date/time of showing to: EDE COSTA (714) 932-5307 or ALISON BELVIN (714) 612-3331 Please DO NO USE SHOWTIME Need POF's & PreApproval letter for confirmation of all appointments.


GET MORE INFORMATION






