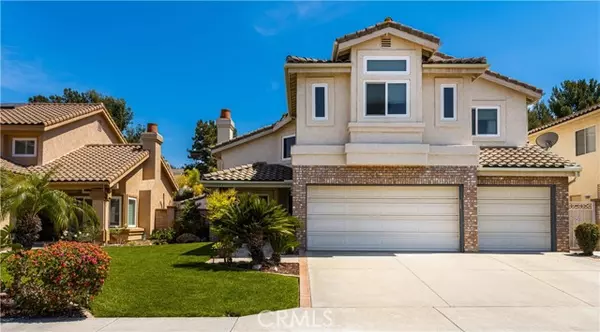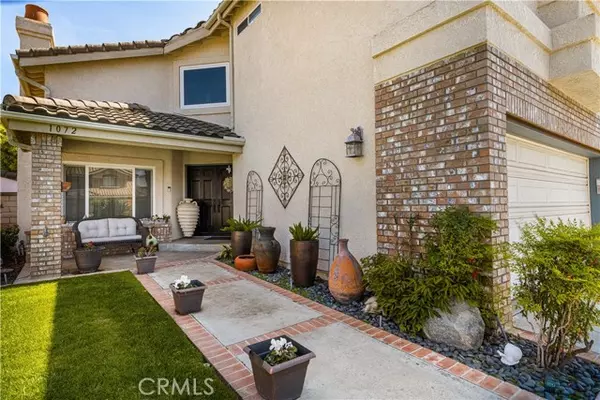
1072 S Windy Ridge CT Anaheim Hills, CA 92808
4 Beds
3 Baths
2,826 SqFt
UPDATED:
11/19/2024 01:17 AM
Key Details
Property Type Single Family Home
Sub Type Single Family Residence
Listing Status Hold
Purchase Type For Sale
Square Footage 2,826 sqft
Price per Sqft $502
Subdivision Montcrest (Mthl)
MLS Listing ID PW21071084
Style Mediterranean
Bedrooms 4
Full Baths 3
Construction Status Turnkey,Updated/Remodeled
HOA Fees $85/mo
HOA Y/N Yes
Year Built 1992
Lot Size 7,148 Sqft
Acres 0.1641
Property Description
Location
State CA
County Orange
Area 77 - Anaheim Hills
Zoning R-1
Rooms
Other Rooms Attic, Bonus Room, Converted Bedroom, Entry, Family Room, Formal Entry, Kitchen, Laundry, Living Room, Main Floor Bedroom, Primary Bathroom, Primary Bedroom, Primary Suite, Office, Retreat, Separate Family Room, Walk-In Closet
Master Bathroom 1
Main Level Bedrooms 1
Kitchen Kitchen Island, Kitchen Open to Family Room, Quartz Counters, Remodeled Kitchen, Self-closing cabinet doors
Interior
Interior Features Attic Fan, Bar, Cathedral Ceiling(s), Ceiling Fan(s), Crown Molding, Dry Bar, Granite Counters, Pantry, Recessed Lighting, Stone Counters, Sunken Living Room, Track Lighting, Two Story Ceilings
Heating Central, Forced Air
Cooling Central Air, Whole House Fan
Flooring Carpet, Tile, Vinyl
Fireplaces Type Family Room, Living Room, Primary Bedroom, Primary Retreat
Fireplace Yes
Appliance Convection Oven, Dishwasher, Double Oven, Disposal, Gas Cooktop, Gas Water Heater, Microwave, Trash Compactor, Water Heater, Water Line to Refrigerator, Water Softener
Laundry Gas & Electric Dryer Hookup, Individual Room, Inside, Washer Hookup
Exterior
Exterior Feature Barbecue Private, Rain Gutters
Garage Direct Garage Access, Driveway, Driveway - Brick, Concrete, Garage, Garage Faces Front, Garage Door Opener, Side by Side
Garage Spaces 3.0
Fence Block, Stucco Wall
Pool None
Community Features Sidewalks, Storm Drains, Street Lights, Suburban
Utilities Available Cable Connected, Electricity Connected, Natural Gas Connected, Phone Connected, Sewer Connected, Underground Utilities, Water Connected
Amenities Available Maintenance Grounds
View Y/N Yes
View Peek-A-Boo
Roof Type Concrete,Tile
Porch Brick, Concrete, Covered, Slab
Private Pool No
Building
Lot Description Back Yard, Cul-De-Sac, Front Yard, Landscaped, Lawn, Lot 6500-9999, Park Nearby, Sprinkler System, Sprinklers Timer, Yard
Dwelling Type House
Story 2
Sewer Public Sewer, Sewer Paid
Water Public
Architectural Style Mediterranean
Level or Stories Two
New Construction No
Construction Status Turnkey,Updated/Remodeled
Schools
Elementary Schools Canyon Rim Canrim
Middle Schools El Rancho
High Schools Canyon
School District Orange Unified
Others
HOA Name Highlands H.O.A.
Senior Community No
Special Listing Condition Standard
Confidential INFO
SIGN ON PROPERTY 1
TERMS Cash,Cash To New Loan
LIST AGRMT Exclusive Right To Sell
LIST SERVICE Full Service
PRIVATE REMARKS Please **TEXT ONLY** The Listing Agent (714-270-2632) **24 HOURS IN ADVANCE** Prior To Your Arrival, Wait For Confirmation, ** Please DO NOT Use Showing Time**, Showing Hours: Mon-Fri (11AM-7PM) & Weekends (9AM-7PM), Use The Supra Lock Box To Enter, It's On The Gas Meter On The Right Side Of The House, Ring The Bell First Before Entering, Lock All Exit Doors After Viewing The Home. Please Do Not Use The Bathrooms. Thank you Very Much
SHOW CONTACT TYPE Agent
SHOW CONTACT NAME Ben Elahi
SHOW CONTACT PH 714-270-2632
SHOW INSTRUCTIONS Please **TEXT ONLY** The Listing Agent (714-270-2632) **24 HOURS IN ADVANCE** Prior To Your Arrival, Wait For Confirmation, ** Please DO NOT Use Showing Time**, Showing Hours: Mon-Fri (11AM-7PM) & Weekends (9AM-7PM), Use The Supra Lock Box To Enter, It's On The Gas Meter On The Right Side Of The House, Ring The Bell First Before Entering, Lock All Exit Doors After Viewing The Home. Please Do Not Use The Bathrooms. Thank you Very Much


GET MORE INFORMATION






